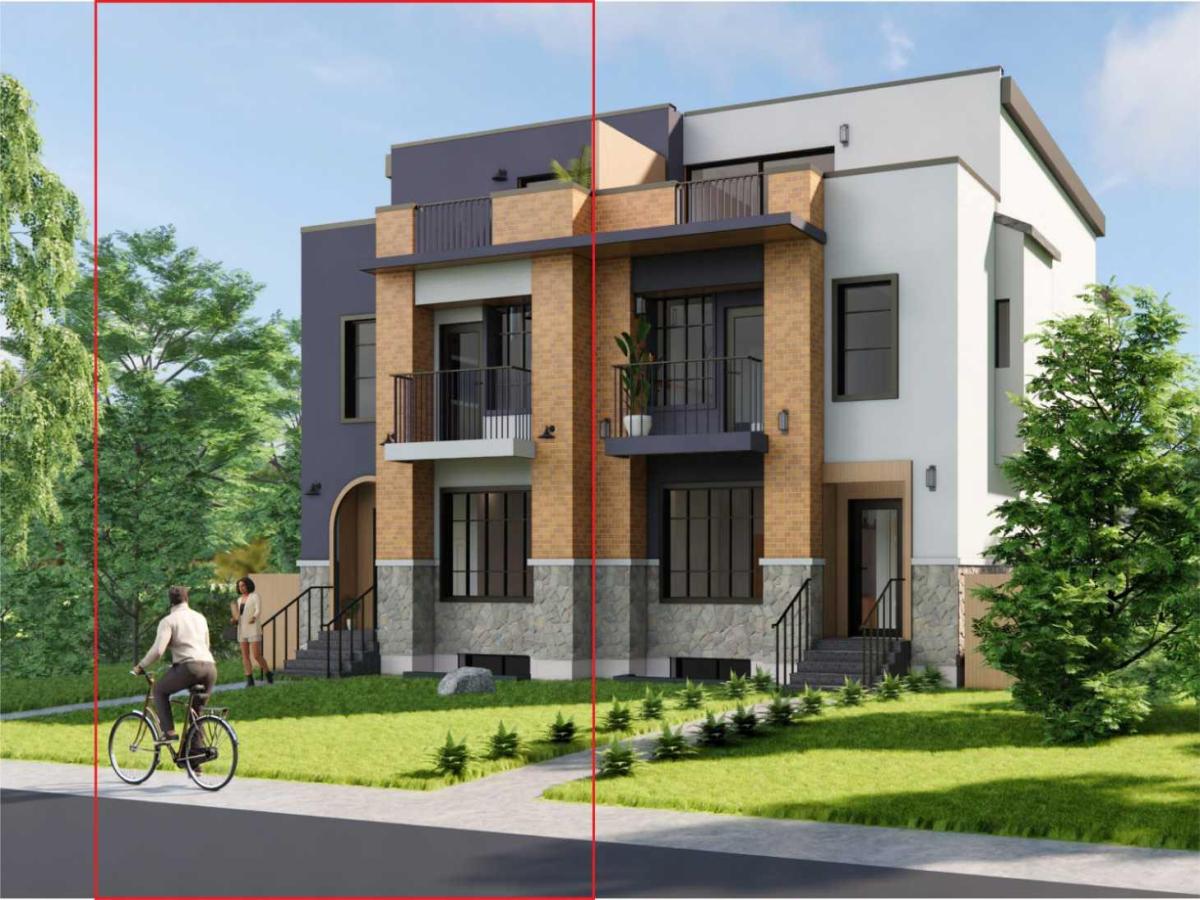5 BEDROOM | 3 ENSUITE BATHROOMS UPSTAIRS | 2 BEDROOM LEGAL SUITE | 25 x 125 LOT | VAULTED CEILING IN PRIMARY BEDROOM | MAIN FLOOR DEN WITH BUILT IN DESK | BOTH SIDES ARE AVAILABLE (Each side has its own unique main floor layout, while the upstairs and basement share identical layouts on both sides) . Welcome to 242 19 AVE N.E that has farmhouse elevation. This home is coming soon to a quiet, mature street in Tuxedo, it is a BRAND-NEW semi-detached infill that will offer exceptional finishes. The central kitchen features ceiling-height custom cabinetry, a modern tile backsplash, a built-in pantry, designer pendant lights, and a massive island with ample bar seating. This property also has a premium stainless steel appliance package! The spacious living room will include a beautiful gas fireplace with a full-height tile surround and built-in shelving and sits next to the 8-ft glass patio doors, nicely combining your indoor/outdoor living spaces. The large dining room offers open and enlarged windows, allowing lots of natural light into the home, and the private home office with a barn door entrance features a built-in desk with upper cabinetry and a window. The front foyer and back mudroom both include built-in benches, and the mudroom has a built-in closet as well as access to the elegant 2-pc powder room. Upstairs, the opulent primary suite includes vaulted ceilings, open and enlarged windows, along with DUAL WALK-IN CLOSETS! The remarkable ensuite is elegantly finished with heated tile floors, quartz countertops, dual under-mount sinks, a stand-alone soaker tub, and a stunning glass shower with a built-in bench, body jets and steam rough-in. This beautifully designed home in the family-friendly community of Tuxedo Park is a must-see! With 2 additional spacious bedrooms featuring 4 PIECE ENSUITES, and a fully finished basement complete with a legal suite, a rec room, a private mother-in-law suite, and a spacious kitchen that flows into the living room, there is plenty of room for the whole family to spread out and enjoy. The basement can be used as another place to entertain your guests with a full kitchen or it can be used for extra income that helps with your mortgage payments. The basement also includes a separate laundry room and ample storage space. Located within walking distance of Lina''s Italian Market, Rosso Coffee, and Peter''s Drive-In, and just a quick commute to the downtown core, but most importantly Best of all, this home is located within walking distance of the future Green Line (LRT), this home is perfectly situated for convenience and accessibility. With multiple parks and schools nearby, and easy access to 16th Ave, this inner-city home truly has it all!**Featured photos are from a similar project by the same builder** RMS are taken from builder’s plans &' subject to change upon completion.
Property Details
Price:
$1,024,900
MLS #:
A2098405
Status:
Active
Beds:
5
Baths:
5
Address:
242 19 Avenue NE
Type:
Single Family
Subtype:
Semi Detached (Half Duplex)
Subdivision:
Tuxedo Park
City:
Calgary
Listed Date:
Jan 4, 2024
Province:
AB
Finished Sq Ft:
2,091
Postal Code:
211
Lot Size:
6,243 sqft / 0.14 acres (approx)
Year Built:
2024
Schools
Interior
Appliances
Built- In Oven, Dishwasher, Electric Stove, Garage Control(s), Gas Cooktop, Range Hood
Basement
Finished, Full, Suite
Bathrooms Full
4
Bathrooms Half
1
Laundry Features
In Basement, Multiple Locations, Upper Level
Exterior
Exterior Features
Private Entrance, Private Yard
Lot Features
Back Lane, Back Yard, Rectangular Lot
Parking Features
Double Garage Detached
Parking Total
2
Patio And Porch Features
Deck
Roof
Asphalt Shingle
Financial
Map
Contact Us
Mortgage Calculator
Similar Listings Nearby
- 2634 5 Avenue NW
Calgary, AB$1,325,000
2.94 miles away
- 240 18 Avenue NW
Calgary, AB$1,324,900
0.38 miles away
- 1922 8 Avenue SE
Calgary, AB$1,299,900
2.91 miles away
- 419 7A Street NE
Calgary, AB$1,299,900
1.15 miles away
- 232 Varsity Crescent NW
Calgary, AB$1,299,900
4.92 miles away
- 415 7A Street NE
Calgary, AB$1,299,900
1.15 miles away
- 2812 35 Street SW
Calgary, AB$1,299,000
4.46 miles away
- 4722 21A Street SW
Calgary, AB$1,299,000
4.70 miles away
- 1320 2 Street NW
Calgary, AB$1,299,000
0.57 miles away
- 5103 18 Avenue NW
Calgary, AB$1,299,000
4.71 miles away


242 19 Avenue NE
Calgary, AB
LIGHTBOX-IMAGES











































































































































































































































































































































































































































