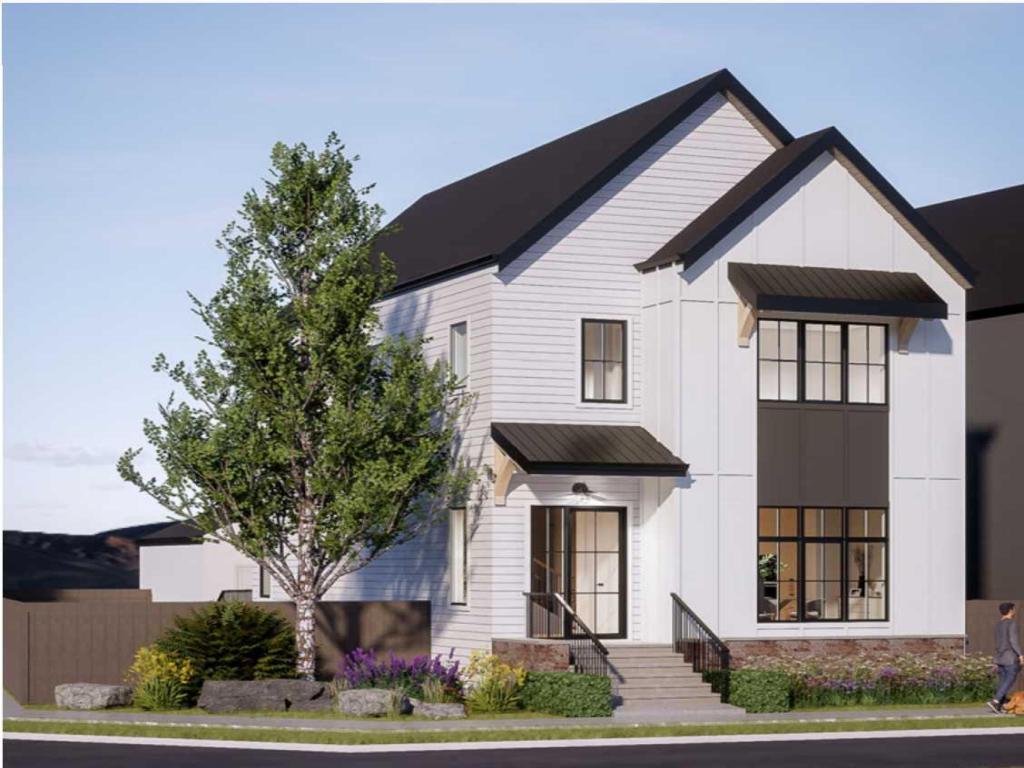OPEN HOUSE SATURDAY, MAY 4TH FROM 10:45 AM – 12:15 PM & SUNDAY, MAY 5TH FROM 2-4 PM. Nestled in the heart of the historic Bridgeland neighborhood, this stunning 3+1 bedroom home by Willow Haven Designer Homes epitomizes modern elegance, boasting over 3100 sq ft of meticulously crafted living space. Entering the open main level, you’re greeted by wide plank hardwood floors and soaring ceilings, enhanced by recessed lighting and chic fixtures. The kitchen, a focal point of luxury, features quartz countertops, a stainless steel farmhouse sink atop a spacious island/eating bar, ample storage, and a high-end stainless steel appliance package. The adjacent dining area seamlessly transitions to the inviting living room anchored by a captivating fireplace and custom built-ins. Tucked away from the main hub, a private office offers an ideal retreat for productive work-from-home days. Conveniently completing the main level is a well-appointed mudroom and a sophisticated 2-piece powder room. Ascend to the second level, where three bedrooms await, accompanied by a laundry room boasting a sink and additional storage, along with a stylish 4-piece Jack & Jill bathroom. The primary suite, boasting a vaulted ceiling, presents a walk-in closet and a lavish 5-piece ensuite with dual sinks, a rejuvenating freestanding soaker tub, and a separate shower. Venturing to the basement, discover a spacious recreation/media room with a wet bar, a fourth bedroom, and another full bath, ideal for entertaining or relaxation. Outside, the sunny west-facing backyard beckons with a patio and access to a convenient double detached garage. Experience the epitome of urban living with unparalleled convenience, just steps from Bridgeland Market, Blush Lane Organic Market, Tom Campbell Hill, Bow River pathways, acclaimed restaurants, cafes, schools, and public transit. Easy access to Edmonton Trail and Memorial Drive ensures effortless connectivity to all that Calgary has to offer.
Property Details
Price:
$1,299,900
MLS #:
A2122111
Status:
Active
Beds:
4
Baths:
4
Address:
415 7A Street NE
Type:
Single Family
Subtype:
Detached
Subdivision:
Bridgeland/Riverside
City:
Calgary
Listed Date:
Apr 12, 2024
Province:
AB
Finished Sq Ft:
2,209
Postal Code:
249
Lot Size:
4,897 sqft / 0.11 acres (approx)
Year Built:
2023
Schools
Interior
Appliances
Dishwasher, Dryer, Freezer, Gas Stove, Microwave, Range Hood, Refrigerator, Washer
Basement
Finished, Full
Bathrooms Full
3
Bathrooms Half
1
Laundry Features
Laundry Room, Sink, Upper Level
Exterior
Exterior Features
Private Entrance, Private Yard
Lot Features
Back Lane, Front Yard, Landscaped, Level, Rectangular Lot
Parking Features
Double Garage Detached
Parking Total
2
Patio And Porch Features
Patio
Roof
Asphalt Shingle
Financial
Map
Contact Us
Mortgage Calculator
Similar Listings Nearby
- 1318 3 Street NW
Calgary, AB$1,680,000
1.23 miles away
- 3925 15A Street SW
Calgary, AB$1,679,000
3.44 miles away
- 332 39 Avenue SW
Calgary, AB$1,650,000
2.82 miles away
- 1131 Reader Crescent NE
Calgary, AB$1,648,888
0.51 miles away
- 1310 Colgrove Avenue NE
Calgary, AB$1,645,000
0.52 miles away
- 330 Normandy Drive SW
Calgary, AB$1,608,000
4.31 miles away
- 524 23 Avenue SW
Calgary, AB$1,599,900
1.98 miles away
- 2119 28 Avenue SW
Calgary, AB$1,590,000
3.41 miles away
- 1725 23 Avenue NW
Calgary, AB$1,589,800
2.73 miles away
- 3604 13 Street SW
Calgary, AB$1,575,000
3.02 miles away


415 7A Street NE
Calgary, AB
LIGHTBOX-IMAGES









































































































































































































































































































































































































