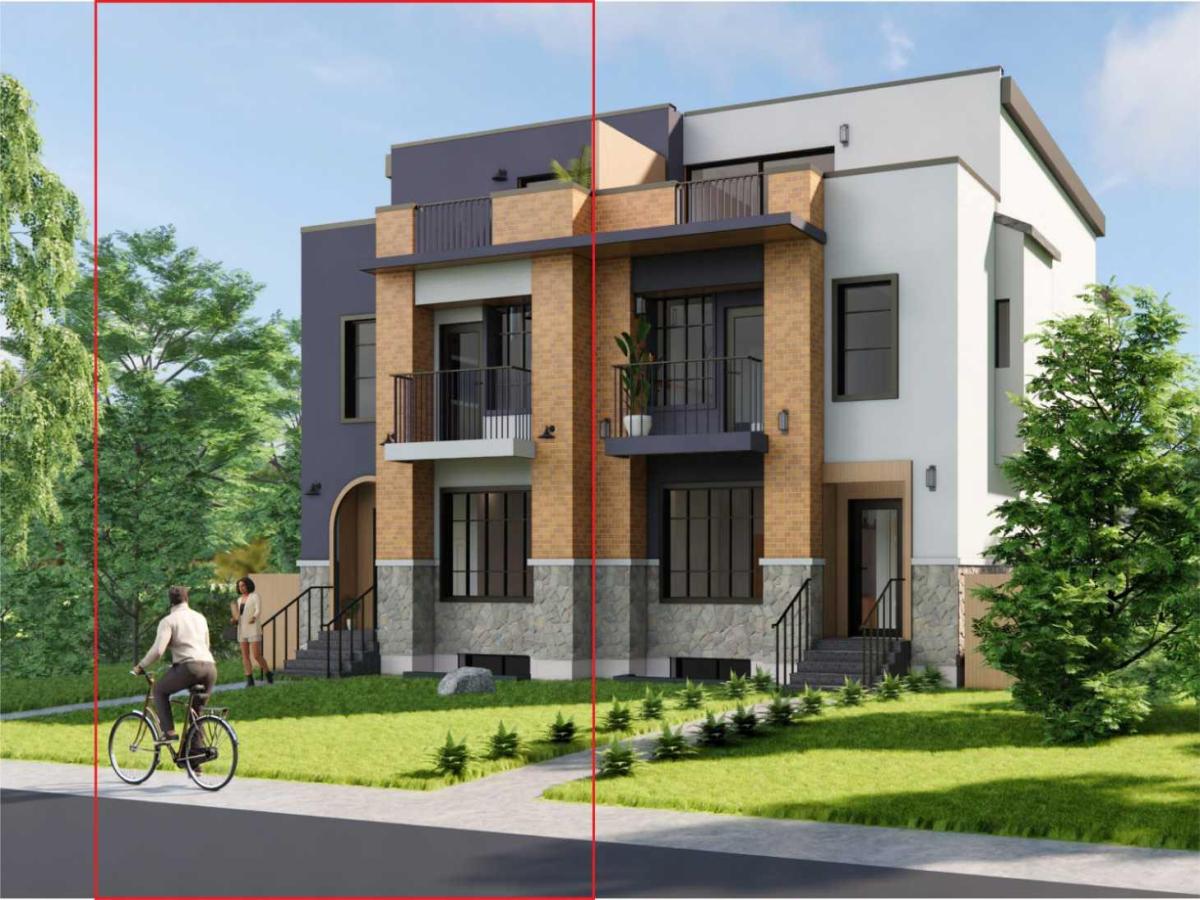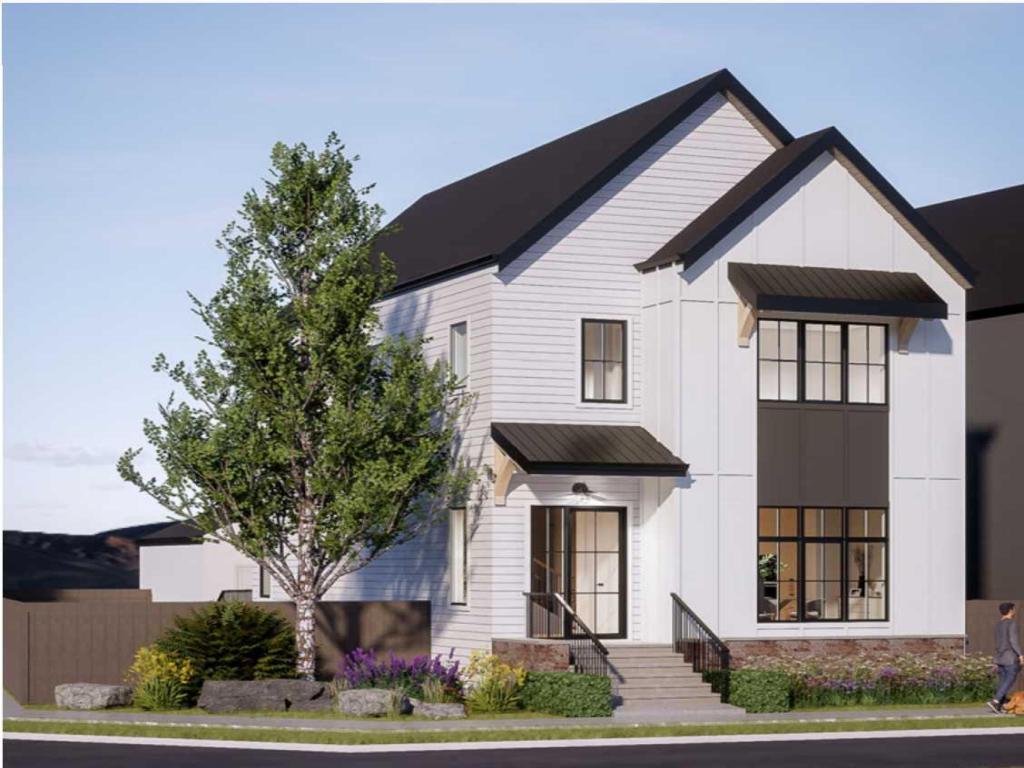Nestled in the highly sought-after Killarney, this captivating three-story semi-detached property spans 2557 sqft and boasts a double detached garage along with a fully finished basement. As you step into the expansive foyer, a generously sized closet sets the tone for a home designed with space and convenience in mind. The main level unfolds into a spacious living area adorned with a gas fireplace and built-in shelves, surrounded by three large bedrooms. Ascend the stairs on the left to discover additional living space, while the right side reveals a large kitchen featuring a substantial granite island with a double sink. A massive walk-through pantry complements the kitchen, leading to the dining room with deck access and a large window, while a mudroom sits at the back for added functionality. This residence offers 3.5 bathrooms, showcasing hardwood and tile floors, stainless appliances, and a gas oven. Just a few blocks from Centre Street, enjoy direct access to Deerfoot Trail and various arterial roads leading westward. The property exudes a contemporary feel, blending style and functionality seamlessly. The main level’s open floor plan is accentuated by 9′ ceilings, a gas tile fireplace with built-ins, and ample natural light streaming through oversized windows. Engineered hardwood flooring spans the main floor, while the kitchen boasts a stainless steel appliance package, including a gas cooktop, built-in oven, microwave, and hood fan island complete the modern kitchen. The upper floor hosts three full-size bedrooms, an upper-floor laundry, and a four-piece bathroom. The master bedroom is both large and functional, featuring a custom-built closet, a spa-style ensuite with dual sinks, a tile surround soaker tub, and a desirable full tile shower. The third floor offer a cozy living area with large bedroom with 4 peace ensuite. The basement adds to the living space with a sizable media room, wet bar, a four-piece bath, and a fourth bedroom. The property has a large deck, fencing, and a double garage. Immerse yourself in the charm of Killarney, an emerging community with easy access to Sarcee Trail and Downtown. Move in and relish this outstanding property’s perfect blend of style and functionality. The area size was calculated by applying the RMS to the blueprints provided by the builder.
Property Details
Price:
$1,299,000
MLS #:
A2110198
Status:
Active
Beds:
4
Baths:
4
Address:
2812 35 Street SW
Type:
Single Family
Subtype:
Semi Detached (Half Duplex)
Subdivision:
Killarney/Glengarry
City:
Calgary
Listed Date:
Feb 26, 2024
Province:
AB
Finished Sq Ft:
2,557
Postal Code:
325
Lot Size:
2,975 sqft / 0.07 acres (approx)
Year Built:
2024
Schools
Interior
Appliances
Bar Fridge, Built- In Range, Dishwasher, Garage Control(s), Gas Range, Humidifier, Microwave, Oven- Built- In, Range Hood, Refrigerator, Washer/ Dryer
Basement
Finished, Full
Bathrooms Full
3
Bathrooms Half
1
Laundry Features
Laundry Room
Exterior
Exterior Features
Balcony, Garden, Playground, Private Entrance
Lot Features
Back Lane, Front Yard, No Neighbours Behind, Street Lighting, Private, Rectangular Lot, Treed
Parking Features
Double Garage Detached
Parking Total
2
Patio And Porch Features
Deck
Roof
Asphalt Shingle
Financial
Map
Contact Us
Mortgage Calculator
Similar Listings Nearby
- 1318 3 Street NW
Calgary, AB$1,680,000
3.80 miles away
- 3925 15A Street SW
Calgary, AB$1,679,000
1.82 miles away
- 332 39 Avenue SW
Calgary, AB$1,650,000
2.78 miles away
- 1131 Reader Crescent NE
Calgary, AB$1,648,888
4.65 miles away
- 1310 Colgrove Avenue NE
Calgary, AB$1,645,000
4.92 miles away
- 330 Normandy Drive SW
Calgary, AB$1,608,000
0.77 miles away
- 456 Discovery Place SW
Calgary, AB$1,599,999
2.67 miles away
- 524 23 Avenue SW
Calgary, AB$1,599,900
2.83 miles away
- 7 Aspen Summit Court SW
Calgary, AB$1,598,888
3.16 miles away
- 192 Slopeview Drive SW
Calgary, AB$1,590,000
3.76 miles away


2812 35 Street SW
Calgary, AB
LIGHTBOX-IMAGES

















































































































































































































































































































































































