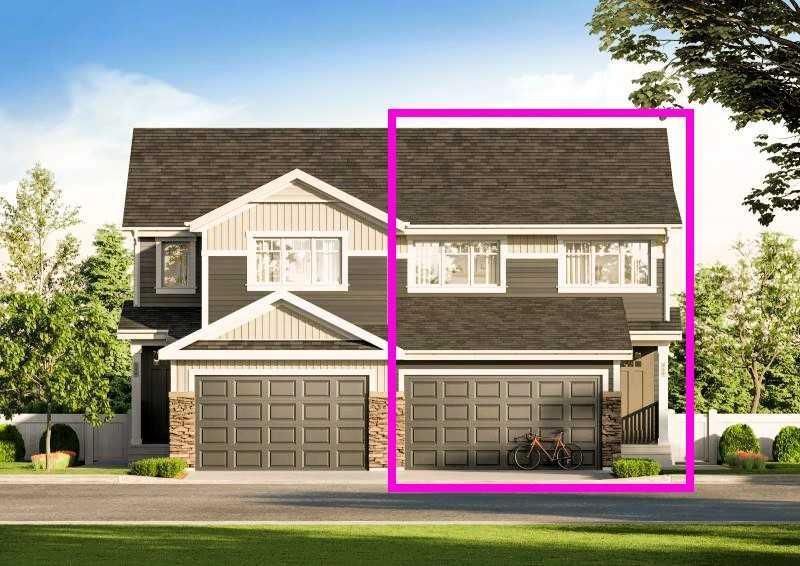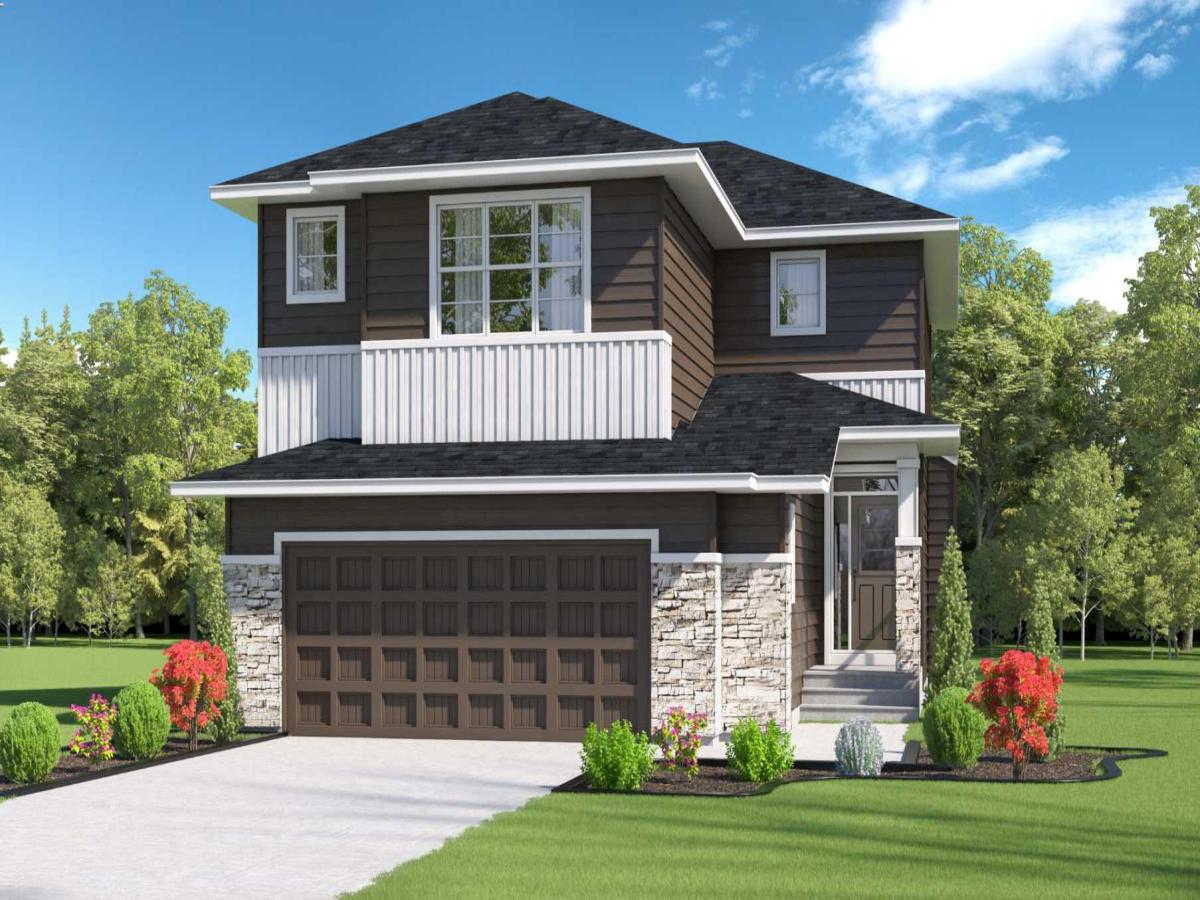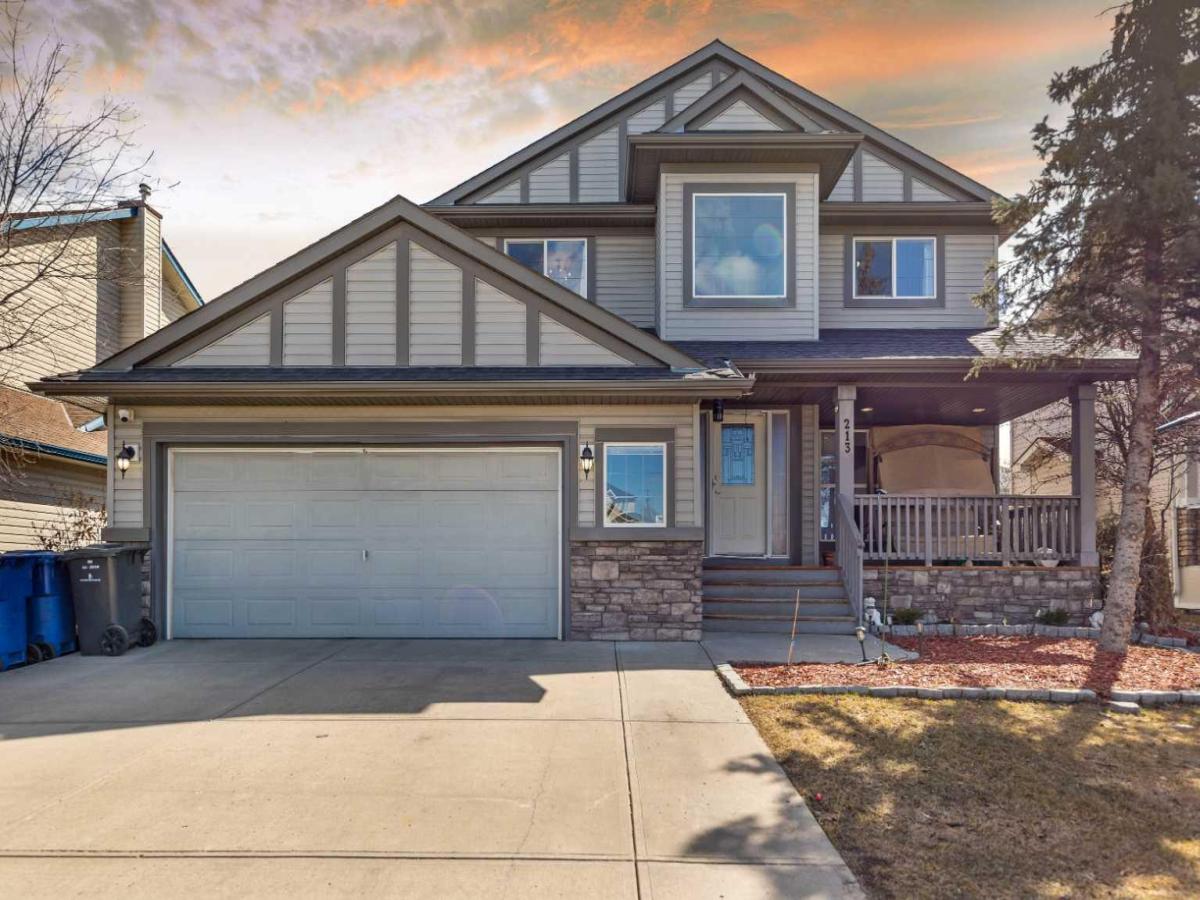Welcome home to the Paired 520, a stunning duplex offering the perfect blend of modern elegance and functional design. This brand-new construction boasts 1548 square feet of meticulously crafted living space, nestled on a generous 3579 square foot walkout lot that backs onto a greenspace with a pond! Say goodbye to the hassle of scraping ice off car windows in the winter with the convenience of an attached double car garage. Step inside to discover a spacious entryway that sets the tone for the comfortable and practical living that awaits. The main floor invites you to indulge in the epitome of convenience and style. A walkthrough pantry seamlessly connects the mudroom to the gourmet kitchen, where stainless steel appliances gleam beneath the glow of recessed lighting. Picture yourself effortlessly preparing meals on the sleek LG range or gathering around the expansive kitchen island, complete with a flush bar for family gatherings. Entertain with ease in the open concept kitchen, great room, and dining area, where the windows flood the space with natural light, creating an inviting ambiance for every occasion. Upstairs, retreat to the sanctuary of the primary bedroom, boasting a lavish 4-piece ensuite and a sprawling walk-in closet, offering ample storage space for your wardrobe essentials. Topping this room off are the views you''ll have of the pond and green space – no adjoining backyard to look upon! Completing the upper level are two additional roomy bedrooms, each adorned with large windows that frame picturesque views of the surrounding landscape. Convenience meets functionality in the thoughtfully designed laundry room, equipped with a front load washer and dryer in crisp white, ensuring laundry day is a breeze. With its impeccable craftsmanship, modern amenities, and prime location, this duplex is more than just a home—it''s a lifestyle. Don''t miss your chance to make the Paired 520 your own and experience the height of contemporary living. Schedule your appointment today.
Property Details
Price:
$641,650
MLS #:
A2124258
Status:
Active
Beds:
3
Baths:
3
Address:
537 Chelsea Gardens
Type:
Single Family
Subtype:
Semi Detached (Half Duplex)
Subdivision:
Chelsea_CH
City:
Chestermere
Listed Date:
May 1, 2024
Province:
AB
Finished Sq Ft:
1,548
Postal Code:
125
Lot Size:
3,579 sqft / 0.08 acres (approx)
Year Built:
Schools
Interior
Appliances
Dishwasher, Microwave Hood Fan, Oven, Refrigerator
Basement
Separate/ Exterior Entry, Full, Walk- Out To Grade
Bathrooms Full
2
Bathrooms Half
1
Laundry Features
Laundry Room, Upper Level
Exterior
Exterior Features
Other
Lot Features
Back Yard, Backs on to Park/ Green Space, Front Yard, Lawn, Street Lighting
Parking Features
Double Garage Attached, Front Drive, Garage Door Opener
Parking Total
4
Patio And Porch Features
Deck
Roof
Asphalt Shingle
Financial
Map
Contact Us
Mortgage Calculator
Similar Listings Nearby
- 235 Dawson Harbour Court
Chestermere, AB$833,900
0.67 miles away
- 140 West Creek Glen
Chestermere, AB$819,800
1.13 miles away
- 74 Belvedere Green SE
Calgary, AB$799,900
1.88 miles away
- 251 Belvedere Drive SE
Calgary, AB$779,000
1.89 miles away
- 224 Hawkmere View
Chestermere, AB$765,000
1.86 miles away
- 213 WEST CREEK Drive
Chestermere, AB$759,900
1.08 miles away
- 103 Abergale Place NE
Calgary, AB$749,900
3.31 miles away
- 280 Belvedere Drive SE
Calgary, AB$749,900
1.90 miles away
- 323 Madeira Close NE
Calgary, AB$749,000
4.14 miles away
- 208 Dawson Harbour Heights
Chestermere, AB$740,000
0.85 miles away


537 Chelsea Gardens
Chestermere, AB
LIGHTBOX-IMAGES














































