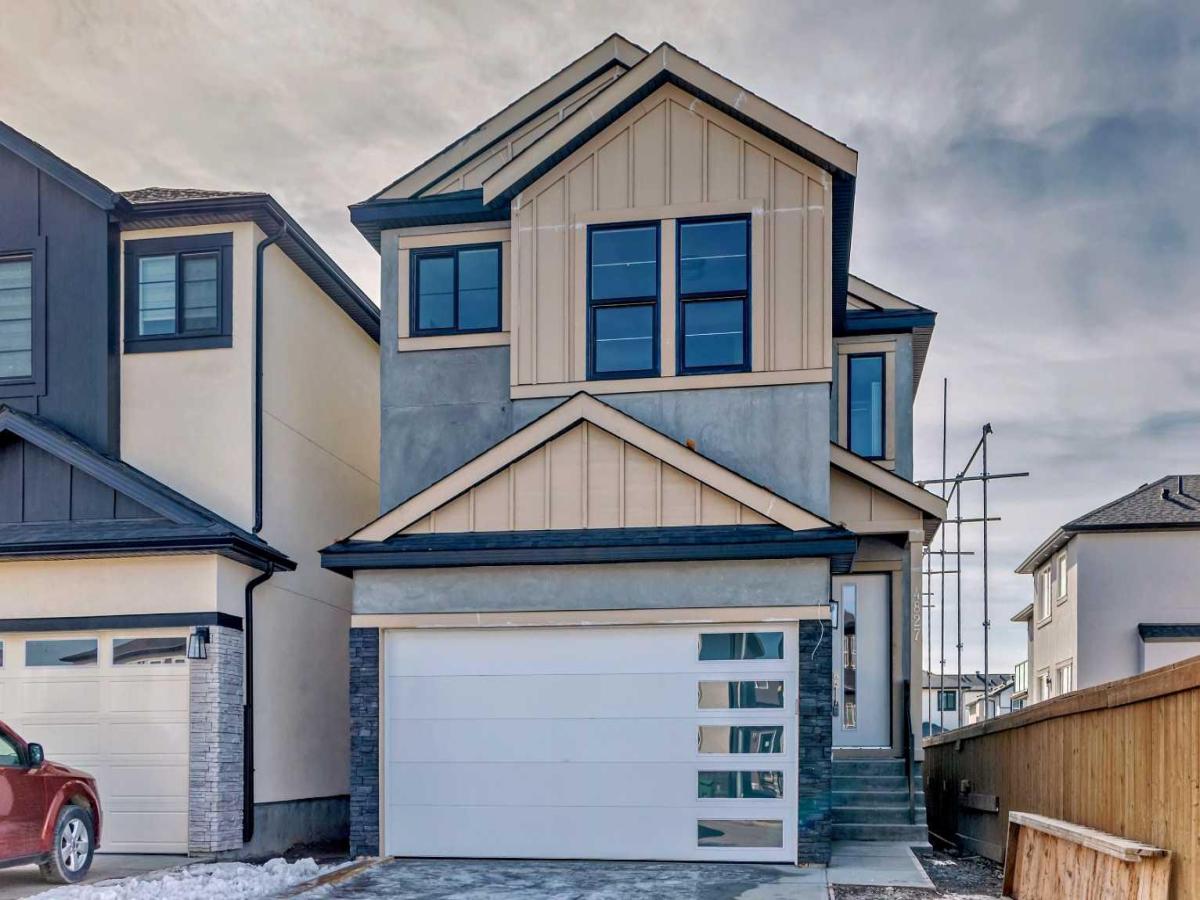This well-maintained, freshly painted home on a huge pie lot with 1,944 sq. ft. of finished space has a ton of room for large or growing families. Ideally located just down the street from the community centre, park and green space and within walking distance to schools, transit, shops and restaurants. Great curb appeal immediately impresses with beautiful brick detailing and mature trees. Inside this sunny 4 level split is a warm and inviting atmosphere boasting an abundance of natural light, gleaming hardwood floors and a neutral colour scheme. The living room with an oversized picture window is open to the dining room, perfect for entertaining. Hosting and mealtimes are simplified in the generously sized kitchen with a plethora of custom made solid oak cabinets and counter space, stainless steel fridge and stove and a large window to keep an eye on the kids playing in the backyard. Those beautiful hardwood floors continue to the upper level. The primary bedroom is spacious and bright with dual closets and a private, updated ensuite, no more stumbling down the hall in the middle of the night! 2 additional bedrooms and a full 4-piece bathroom complete the level. Gather in the lower level rec room around the classic brick-encased wood-burning fireplace flanked by custom woodwork and floor-to-ceiling wood panelling creating a warm and inviting relaxation space. Also on this level is a 4th bedroom and another beautifully updated bathroom. The extensive woodwork is carried onto the basement level where a ginormous rec room is perfect for entertaining and unwinding with a built-in bar for easy drink and snack refills. The pie-shaped lot allows for endless play space for the kids and pets in the huge backyard privately fenced with a patio area for summer barbeques and a greenhouse for an easy farm-to-table lifestyle. The oversized double detached garage has ample space for vehicles and seasonal storage. This outstanding home is in a phenomenal location within this amenity-rich community with schools, transit, several shopping destinations and a wide range of dining options. The community is also home to a very active community centre with a variety of events and programs for the whole family!
Property Details
Price:
$749,000
MLS #:
A2128229
Status:
Active
Beds:
4
Baths:
3
Address:
323 Madeira Close NE
Type:
Single Family
Subtype:
Detached
Subdivision:
Marlborough Park
City:
Calgary
Listed Date:
May 6, 2024
Province:
AB
Finished Sq Ft:
1,101
Postal Code:
247
Lot Size:
4,919 sqft / 0.11 acres (approx)
Year Built:
1974
Schools
Interior
Appliances
Dishwasher, Dryer, Electric Stove, Range Hood, Refrigerator, Washer
Basement
Finished, Full
Bathrooms Full
2
Bathrooms Half
1
Laundry Features
In Basement
Exterior
Exterior Features
Lighting, Private Yard
Lot Features
Back Lane, Back Yard, Garden, Landscaped, Many Trees, Pie Shaped Lot
Parking Features
Double Garage Detached, Oversized
Parking Total
2
Patio And Porch Features
Patio
Roof
Asphalt Shingle
Financial
Map
Contact Us
Mortgage Calculator
Similar Listings Nearby
- 4827 87 Avenue NE
Calgary, AB$969,000
4.79 miles away
- 223 Dawson Harbour Court
Chestermere, AB$962,900
4.63 miles away
- 220 12A Street NE
Calgary, AB$950,000
3.73 miles away
- 325 Saddlemont Boulevard NE
Calgary, AB$949,000
4.70 miles away
- 116 BELVEDERE Drive SE
Calgary, AB$939,900
2.19 miles away
- 18 Belvedere Point SE
Calgary, AB$929,900
2.21 miles away
- 2018 Alexander Street SE
Calgary, AB$925,000
4.64 miles away
- 523 Taralake Way NE
Calgary, AB$924,900
4.21 miles away
- 1033 Regal Crescent NE
Calgary, AB$924,900
3.98 miles away
- 196 Dawson Circle
Chestermere, AB$917,900
4.88 miles away


323 Madeira Close NE
Calgary, AB
LIGHTBOX-IMAGES











