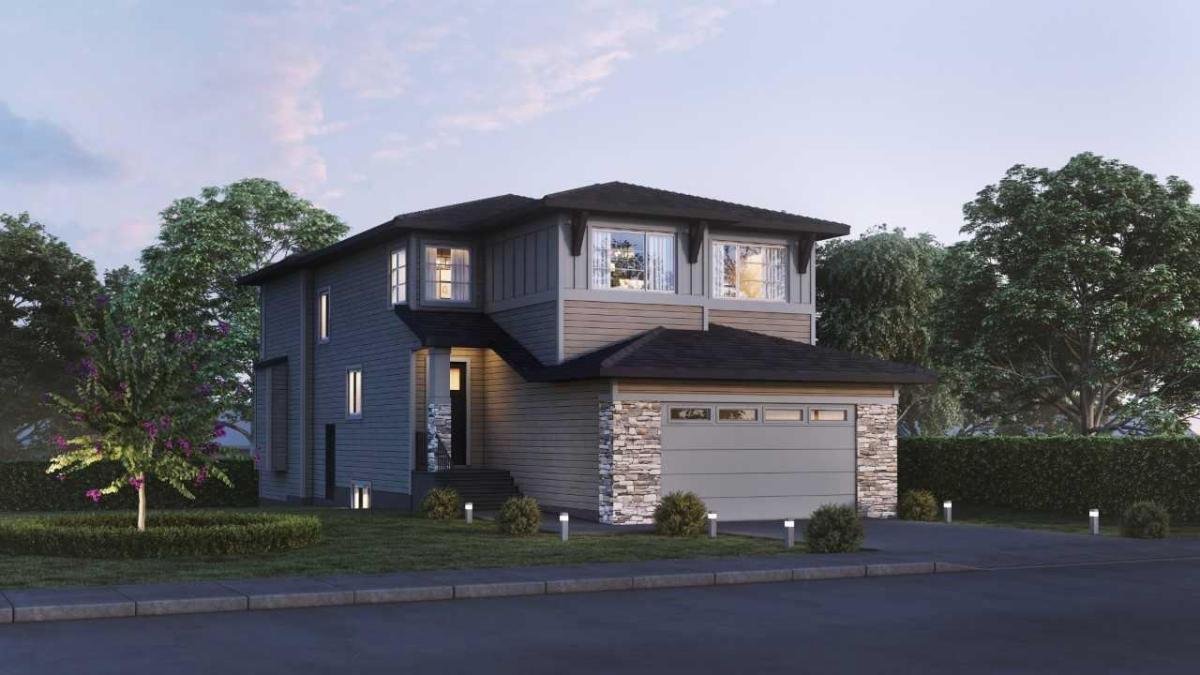"Welcome to this fully finished walkout in WESTRIDGE, OKOTOKS! This 3+1 bedroom home has hardwood floors, granite countertops, and AIR CONDITIONING. Enjoy the convenience of the local K-9 Westmount School, walking trails, and the local amenities!Step Inside to discover a spacious entryway, flooded with natural light. This well-maintained property includes a main floor OFFICE, an open concept layout, and a stylish KITCHEN with a large granite island, built-in wall OVEN and MICROWAVE, gas STOVE TOP, and walk-in PANTRY.Upstairs, relax in the bright BONUS room with stunning mountain views, along with 2 BEDROOMS and a PRIMARY BEDROOM boasting a 5-Piece Ensuite and walk-in closet.The fully finished walkout BASEMENT offers additional living space with a generous BEDROOM, a large entertaining REC ROOM, and a full BATHROOM. Ideally for any family member or guest!!Outside, enjoy the DECK leading to the fully fenced and landscaped back YARD, backing onto one of Okotoks’ scenic walking paths.This home awaits Its next owner, to enjoy all it has to offer!
Property Details
Price:
$725,000
MLS #:
A2125703
Status:
Active
Beds:
4
Baths:
4
Address:
144 Westland Street
Type:
Single Family
Subtype:
Detached
Subdivision:
Westridge
City:
Okotoks
Listed Date:
Apr 25, 2024
Province:
AB
Finished Sq Ft:
2,546
Postal Code:
103
Lot Size:
4,761 sqft / 0.11 acres (approx)
Year Built:
2008
Schools
Interior
Appliances
Built- In Oven, Central Air Conditioner, Dishwasher, Dryer, Garage Control(s), Gas Cooktop, Microwave, Range Hood, Refrigerator, Washer, Water Softener, Window Coverings
Basement
Finished, Full, Walk- Out To Grade
Bathrooms Full
3
Bathrooms Half
1
Laundry Features
Laundry Room, Main Level
Exterior
Exterior Features
None
Lot Features
Backs on to Park/ Green Space, Landscaped, Rectangular Lot
Parking Features
Double Garage Attached
Parking Total
4
Patio And Porch Features
Deck
Roof
Asphalt Shingle
Financial
Map
Contact Us
Mortgage Calculator
Similar Listings Nearby
- 76 Larkspur Bend SE
Okotoks, AB$875,043
2.01 miles away
- 29 Cimarron Springs Road
Okotoks, AB$872,000
1.16 miles away
- 3 Wedderburn Gate
Okotoks, AB$857,900
2.65 miles away
- 45 Cimarron Springs Road
Okotoks, AB$849,900
1.17 miles away
- 98 Ranchers View
Okotoks, AB$829,027
3.03 miles away
- 51 Billy Haynes Trail
Okotoks, AB$819,900
2.84 miles away
- 32 Ranchers View
Okotoks, AB$818,000
3.03 miles away
- 62 Larkspur Bend
Okotoks, AB$815,000
2.00 miles away
- 38 Crystalridge Way
Okotoks, AB$789,900
1.90 miles away
- 134 Crystalridge Drive
Okotoks, AB$780,000
2.07 miles away


144 Westland Street
Okotoks, AB
LIGHTBOX-IMAGES

































































































































































































