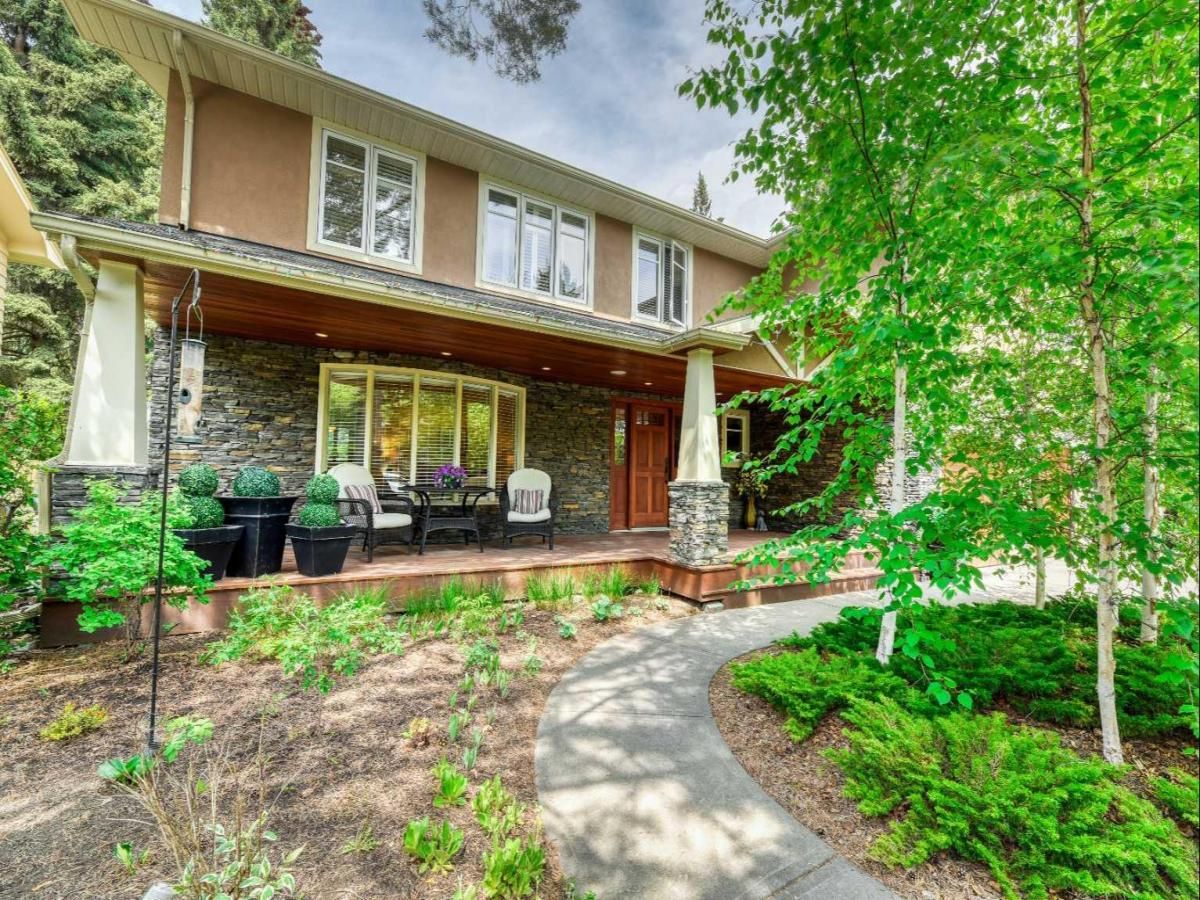This exquisite walk-out bungalow was meticulously designed by McDowell and Associates and sits on a sprawling 86-foot lot overlooking the Springbank valley. Featuring seven-inch white oak hardwood flooring, cement and marble flooring, three-cm countertops in various materials, eight-foot doors, ten-foot ceilings, solid core doors and in-floor heat, nothing was overlooked in the creation of this masterful home. The great room and primary suite boast vaulted ceilings with reclaimed beams and absolutely impeccable millwork and cabinetry by Sliver is found throughout. A home office overlooks the front of the home and the primary suite is perfectly situated to take in the view. The unparallelled kitchen includes an custom butler’s pantry, top-of-the-line appliances, and an abundance of storage. The walk-out lower level includes a home gym, a fantastic wet bar, two bedrooms, a bathroom with a steam shower and spacious family room. Designer lighting, Emtek hardware, numerous areas with heated floors, an RMS Rumford wood burning fireplace, natural stone inside and out, an oversized triple attached garage, central air conditioning and a dog wash are just some of the features that make this home a must see. This home has only been lived in for approximately 300 days and has been meticulously maintained making it look and feel brand new.
Property Details
Price:
$2,625,000
MLS #:
A2122097
Status:
Pending
Beds:
3
Baths:
3
Address:
9 Timberline Way SW
Type:
Single Family
Subtype:
Detached
Subdivision:
Springbank Hill
City:
Calgary
Listed Date:
Apr 18, 2024
Province:
AB
Finished Sq Ft:
2,360
Postal Code:
303
Lot Size:
10,064 sqft / 0.23 acres (approx)
Year Built:
2018
Schools
Interior
Appliances
Bar Fridge, Built- In Freezer, Built- In Refrigerator, Central Air Conditioner, Dishwasher, Dryer, Garage Control(s), Induction Cooktop, Microwave, Oven- Built- In, Refrigerator, Washer, Wine Refrigerator
Basement
Finished, Full, Walk- Out To Grade
Bathrooms Full
2
Bathrooms Half
1
Laundry Features
Laundry Room, Main Level, Sink
Exterior
Exterior Features
Balcony, Private Yard
Lot Features
Back Yard, Front Yard, Lawn, Low Maintenance Landscape, No Neighbours Behind, Landscaped, Level, Private, Views
Parking Features
Aggregate, Garage Door Opener, Garage Faces Front, Heated Garage, Insulated, Oversized, Triple Garage Attached
Parking Total
6
Patio And Porch Features
Balcony(s), Front Porch, Patio
Roof
Asphalt Shingle
Financial
Map
Contact Us
Mortgage Calculator
Similar Listings Nearby
- 125 Aspen Ridge Heights SW
Calgary, AB$3,295,000
1.29 miles away
- 2124 9 Avenue NW
Calgary, AB$3,000,000
4.82 miles away
- 47 Aspen Ridge Court SW
Calgary, AB$2,988,888
1.76 miles away
- 25 Timberline Court SW
Calgary, AB$2,794,000
0.14 miles away
- 6948 Livingstone Drive SW
Calgary, AB$2,730,000
4.13 miles away
- 41 Cougar Plateau Point SW
Calgary, AB$2,695,000
3.36 miles away
- 2820 12 Avenue NW
Calgary, AB$2,650,000
4.45 miles away
- 1718,1724,1728 17 Avenue SW
Calgary, AB$2,550,000
4.76 miles away
- 41 Aspen Ridge Terrace SW
Calgary, AB$2,550,000
1.69 miles away
- 2627 12 Avenue NW
Calgary, AB$2,499,000
4.50 miles away


9 Timberline Way SW
Calgary, AB
LIGHTBOX-IMAGES




























































































































































































































































































































































































































































































































































