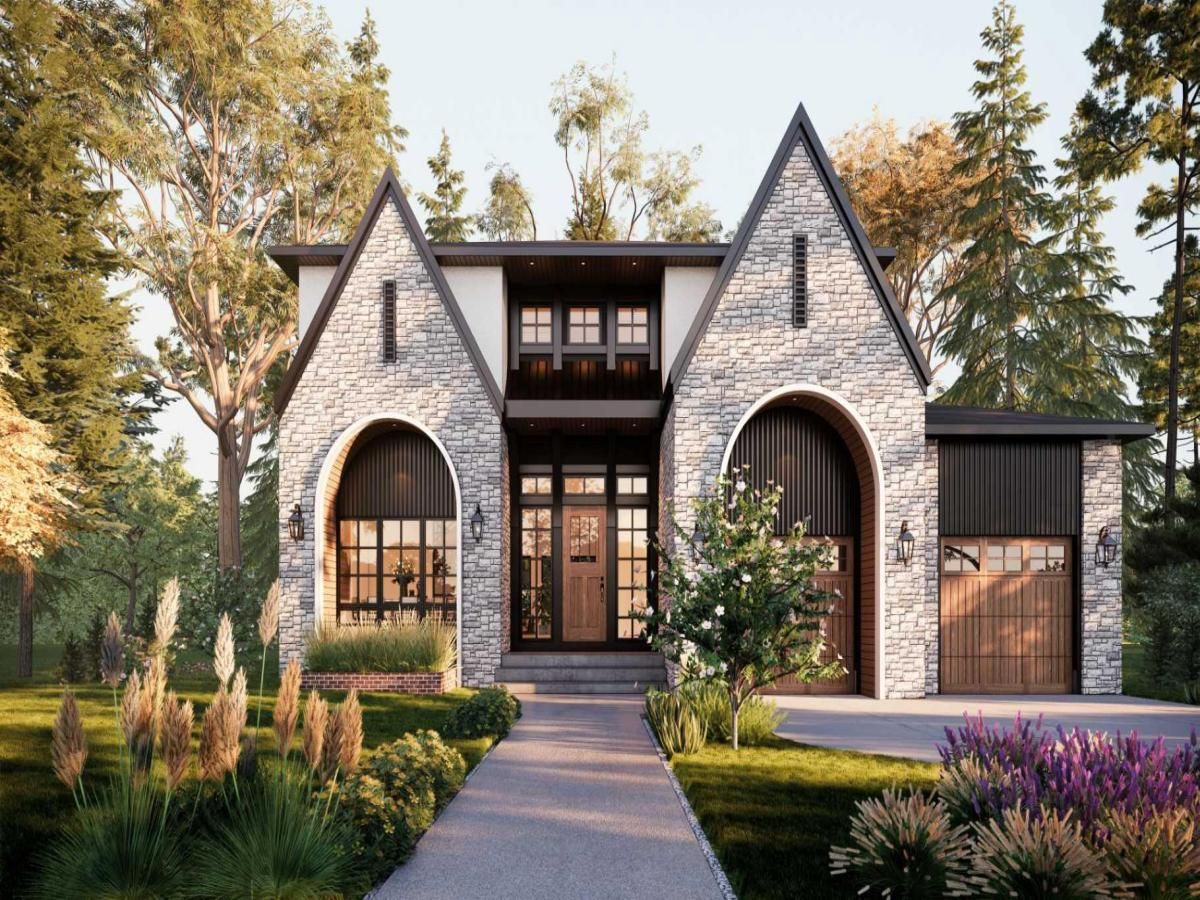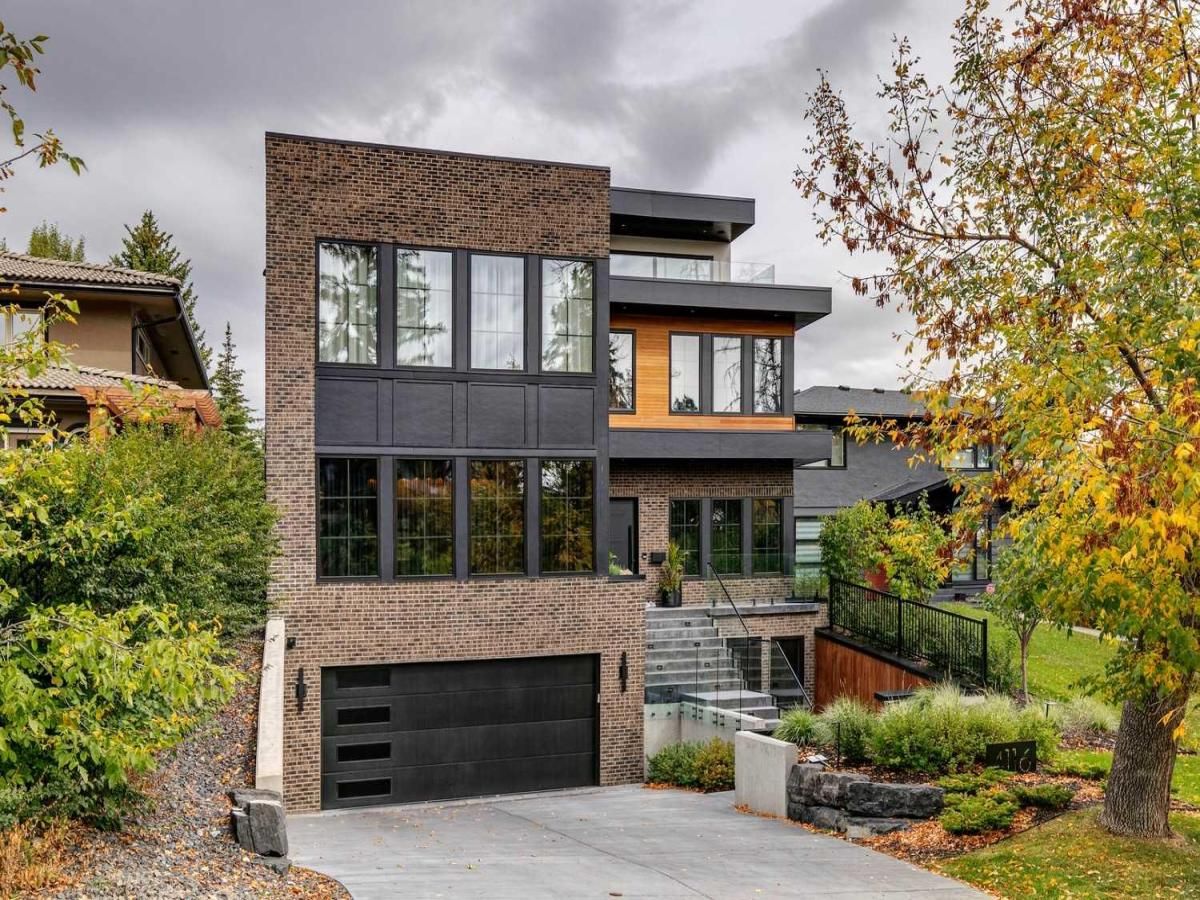Nestled within the prestigious Lakeview Village, this bespoke luxury estate home, meticulously crafted by renowned builders Serenity Custom Homes &' Renovations, epitomizes elegance and sophistication. Situated in a rare tranquil enclave, the property boasts an unparalleled vista overlooking a serene greenspace, offering a sanctuary of peace and privacy. Spanning over 5600 sq.ft of meticulously designed living space, this masterpiece includes four generously appointed bedrooms on the upper level, ensuring ample space for comfort and relaxation. The convenience of a 3-car attached garage with in-floor heating adds both practicality and luxury. Exuding opulence, the residence is adorned with an array of high-end upgrades, featuring central air conditioning, radiant in-floor heating in the basement, and Lutron-controlled smart lighting, elevating the ambiance and functionality of every room. Enhanced by a built-in sound system throughout, the home effortlessly merges modern convenience with timeless sophistication. Exterior elements showcase natural stone and stucco with cedar accents, complementing the picturesque surroundings. Inside, a family room adorned with a gas fireplace encased in natural stone creates a warm and inviting atmosphere, perfect for gatherings and relaxation. The gourmet kitchen is a culinary enthusiast''s dream, equipped with top-of-the-line appliances including a 48” Wolf 6 burner gas cooktop with infrared griddle, Wolf double convection oven, and Sub Zero integrated fridge and freezer. Hardwood flooring graces the main and upper levels, adding a touch of warmth and refinement to the living spaces. Additional luxuries abound, such as a filtered drinking water system, water softener, and steam shower, ensuring the utmost comfort and convenience for discerning homeowners. A comprehensive list of features and specifications is available upon request, showcasing the meticulous attention to detail lavished upon this exceptional property. With possession slated for the end of July 2024, seize the opportunity to call this unparalleled estate home yours, and indulge in a lifestyle defined by luxury, comfort, and tranquility.
Property Details
Price:
$4,599,900
MLS #:
A2128453
Status:
Active
Beds:
5
Baths:
5
Address:
6914 Livingstone Drive SW
Type:
Single Family
Subtype:
Detached
Subdivision:
Lakeview
City:
Calgary
Listed Date:
May 8, 2024
Province:
AB
Finished Sq Ft:
3,795
Postal Code:
355
Lot Size:
8,934 sqft / 0.21 acres (approx)
Year Built:
2024
Schools
Interior
Appliances
Built- In Oven, Dryer, Freezer, Gas Cooktop, Range Hood, Refrigerator, Washer
Basement
Finished, Full
Bathrooms Full
4
Bathrooms Half
1
Laundry Features
Upper Level
Exterior
Exterior Features
Other
Lot Features
Backs on to Park/ Green Space
Parking Features
Tandem, Triple Garage Attached
Parking Total
6
Patio And Porch Features
Deck
Roof
Asphalt Shingle
Financial
Map
Contact Us
Mortgage Calculator
Similar Listings Nearby
- 3907 Crestview Road SW
Calgary, AB$4,900,000
2.58 miles away
- 4308 Coronation Drive SW
Calgary, AB$4,550,000
2.67 miles away
- 4116 Crestview Road SW
Calgary, AB$4,400,000
2.59 miles away
- 4708 Elbow Drive SW
Calgary, AB$3,900,000
2.70 miles away
- 2605 Erlton Street SW
Calgary, AB$3,890,000
4.00 miles away
- 40 Aspen Ridge Terrace SW
Calgary, AB$3,880,000
4.84 miles away
- 132 Fortress Bay SW
Calgary, AB$3,850,000
3.96 miles away
- 1122 Valois Avenue SW
Calgary, AB$3,750,000
3.10 miles away
- 1212 Montreal Avenue SW
Calgary, AB$3,720,000
3.33 miles away


6914 Livingstone Drive SW
Calgary, AB
LIGHTBOX-IMAGES




























































