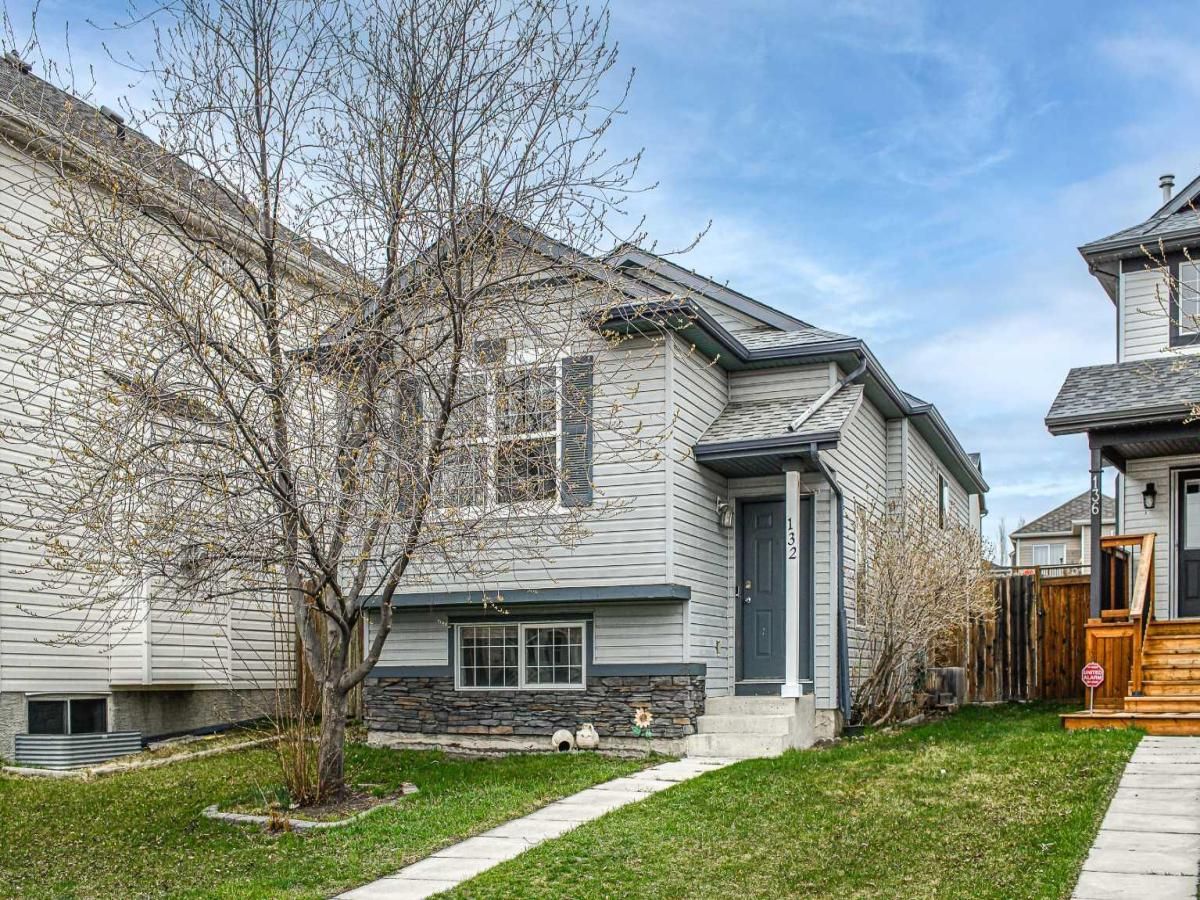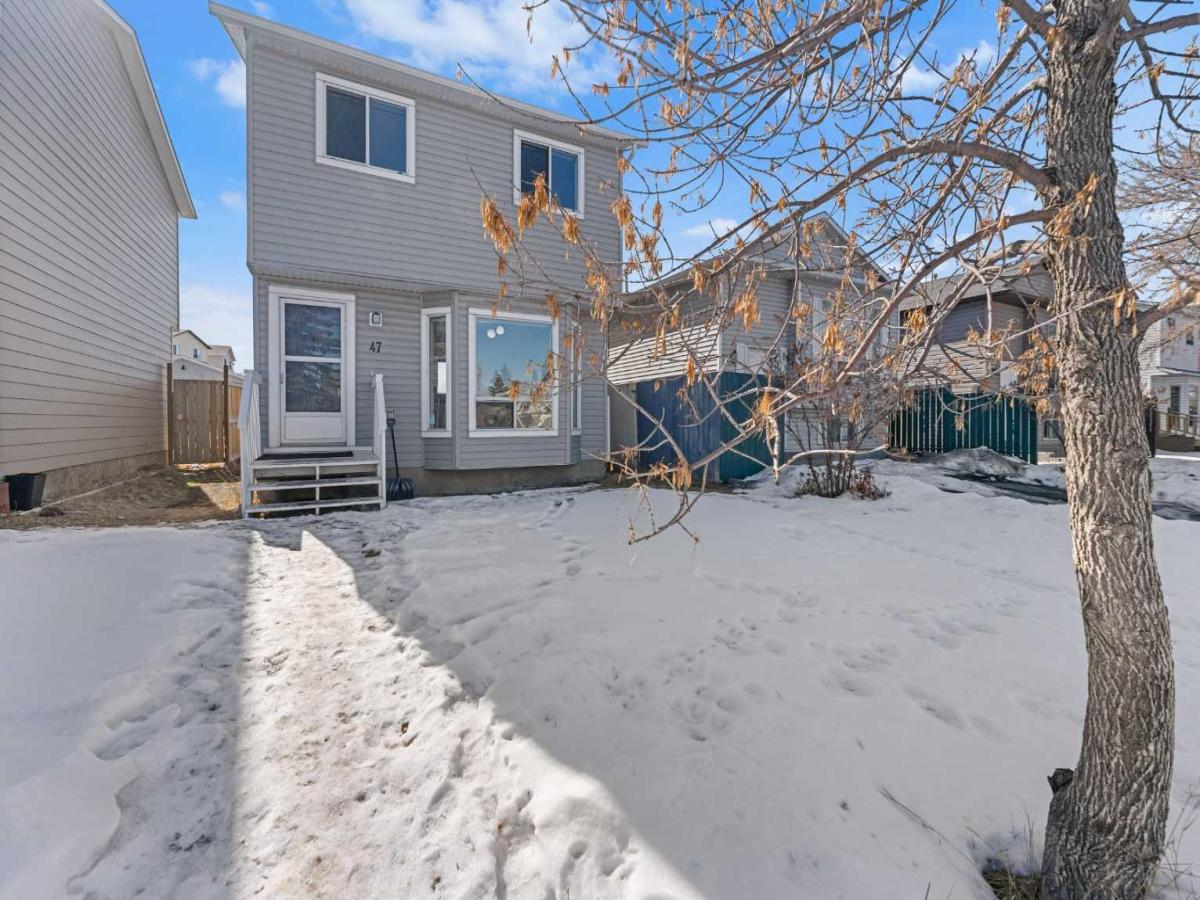Renovated | 2 Bed plus Den | 2.5 Washrooms | Single Garage with Driveway | Low Condo fees. Fresh paint, New carpets & Vinyl flooring. CERTIFIED GREEN BUILT & ENERGY EFFICIENT Townhouse interior unit. Features a large master bedroom with a 3-piece stand-up shower ensuite and good size second bedroom. and a main bath on the upper floor. Energy Star Stainless Steel Appliances, High-efficiency furnace, Large low-E windows, 36" Upper Cabinets with solid Maple wood doors and Crown moulding, Spacious Kitchen/Breakfast Bar, and Livingroom that leads to balcony. An office/Den on the main floor and a 2 pcs powder room. The washer & Dryer are on the third floor. Single Attached heated GARAGE and a full-length driveway for the second vehicle. Good location with QUICK access to Stoney and Deerfoot Trail. Minutes away from the bus stop, airport and CrossIron Mills mall. Excellent value for this townhome. Quick possession is available.
Property Details
Price:
$419,700
MLS #:
A2123726
Status:
Pending
Beds:
2
Baths:
3
Address:
53 Skyview Ranch Manor NE
Type:
Single Family
Subtype:
Row/Townhouse
Subdivision:
Skyview Ranch
City:
Calgary
Listed Date:
Apr 17, 2024
Province:
AB
Finished Sq Ft:
1,277
Postal Code:
307
Lot Size:
1,087 sqft / 0.02 acres (approx)
Year Built:
2014
Schools
Interior
Appliances
Dishwasher, Electric Stove, Microwave Hood Fan, Refrigerator, Washer/ Dryer
Basement
None
Bathrooms Full
2
Bathrooms Half
1
Laundry Features
Upper Level
Pets Allowed
Yes
Exterior
Exterior Features
Balcony, Barbecue
Lot Features
Rectangular Lot
Parking Features
Driveway, Single Garage Attached
Parking Total
1
Patio And Porch Features
Balcony(s)
Roof
Asphalt Shingle
Financial
Map
Contact Us
Mortgage Calculator
Similar Listings Nearby
- 192 Castlegreen Close NE
Calgary, AB$539,999
3.74 miles away
- 517 Corner Meadows Square NE
Calgary, AB$539,900
0.93 miles away
- 132 Covepark Close NE
Calgary, AB$539,900
4.60 miles away
- 318, 240 Corner Meadows Square NE
Calgary, AB$535,000
0.87 miles away
- 46 Templeby Way NE
Calgary, AB$530,000
4.81 miles away
- 52 Falton Drive NE
Calgary, AB$529,999
4.19 miles away
- 294 Saddlebrook Circle NE
Calgary, AB$529,000
2.08 miles away
- 76 Martinbrook Road NE
Calgary, AB$505,000
3.27 miles away
- 47 Martindale Boulevard NE
Calgary, AB$500,000
3.36 miles away
- 407 CORNER GLEN Circle NE
Calgary, AB$500,000
0.82 miles away


53 Skyview Ranch Manor NE
Calgary, AB
LIGHTBOX-IMAGES
















































































































































































































































































































































































































