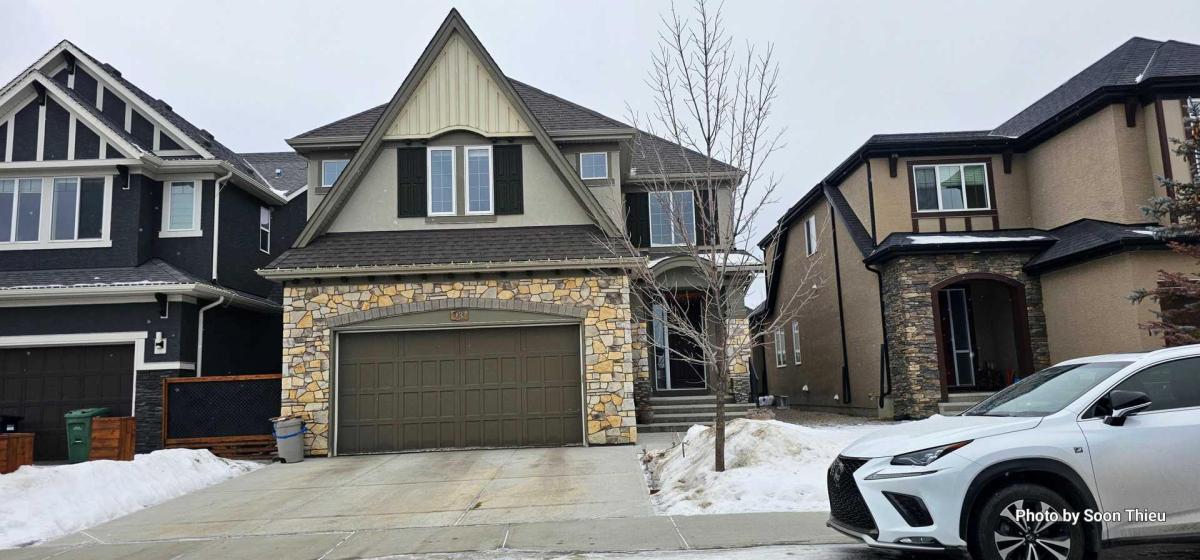TRUMAN built home in the established community of Walden with access to Deerfoot, Stoney Trail, nearby Playgrounds, Pathways, Shopping, Schools. Step inside this 5 Bedroom Open Concept plan featuring a Bright Chef’s Kitchen with Full Height Cabinetry, Soft Close Doors & Drawers, Eating Bar with Quartz Countertops, Stainless Steel Appliance package, opening to the Dining area and Great Room. The Main Floor features 9′ Ceilings, LVP Flooring, Bedroom, 3 piece Bathroom, and Mudroom. Step upstairs to the Primary Suite with highlights such as a Tray Ceiling, 5 piece ensuite and Walk in Closet. The Upper Floor features a Central Bonus Room, leading to the secondary Primary Suite with 4 piece Ensuite Bathroom and Walk in Closet., and 2 additional Bedrooms, and Laundry area.. The unfinished Basement with Separate Side Entrance awaits your personal touch. This bright and airy TRUMAN home is ready for Immediate Possession!
Property Details
Price:
$769,900
MLS #:
A2109054
Status:
Active
Beds:
5
Baths:
4
Address:
46 Walcrest Manor SE
Type:
Single Family
Subtype:
Detached
Subdivision:
Walden
City:
Calgary
Listed Date:
Feb 23, 2024
Province:
AB
Finished Sq Ft:
2,334
Postal Code:
241
Lot Size:
3,132 sqft / 0.07 acres (approx)
Year Built:
2024
Schools
Interior
Appliances
Dishwasher, Electric Range, Garage Control(s), Microwave Hood Fan, Refrigerator, Washer/ Dryer
Basement
Separate/ Exterior Entry, Full, Unfinished
Bathrooms Full
4
Laundry Features
Laundry Room
Exterior
Exterior Features
Other
Lot Features
Rectangular Lot
Parking Features
Double Garage Attached
Parking Total
4
Patio And Porch Features
Deck
Roof
Asphalt Shingle
Financial
Map
Contact Us
Mortgage Calculator
Similar Listings Nearby
- 153 Marquis Point SE
Calgary, AB$999,990
4.75 miles away
- 90 Legacy Woods Circle SE
Calgary, AB$995,000
0.73 miles away
- 11 Chapala Terrace SE
Calgary, AB$989,000
1.42 miles away
- 26 Walden Close SE
Calgary, AB$984,889
1.06 miles away
- 41 Elgin Estates View SE
Calgary, AB$974,900
3.76 miles away
- 847 Cranbrook Gardens SE
Calgary, AB$970,000
1.37 miles away
- 14 Chapala Landing SE
Calgary, AB$969,900
1.38 miles away
- 13 Marquis View SE
Calgary, AB$969,000
4.81 miles away
- 12 Cranbrook Mews SE
Calgary, AB$950,000
1.48 miles away
- 379 Mountain Park Drive SE
Calgary, AB$950,000
2.61 miles away


46 Walcrest Manor SE
Calgary, AB
LIGHTBOX-IMAGES




























































































































































































































































































































































































































































































