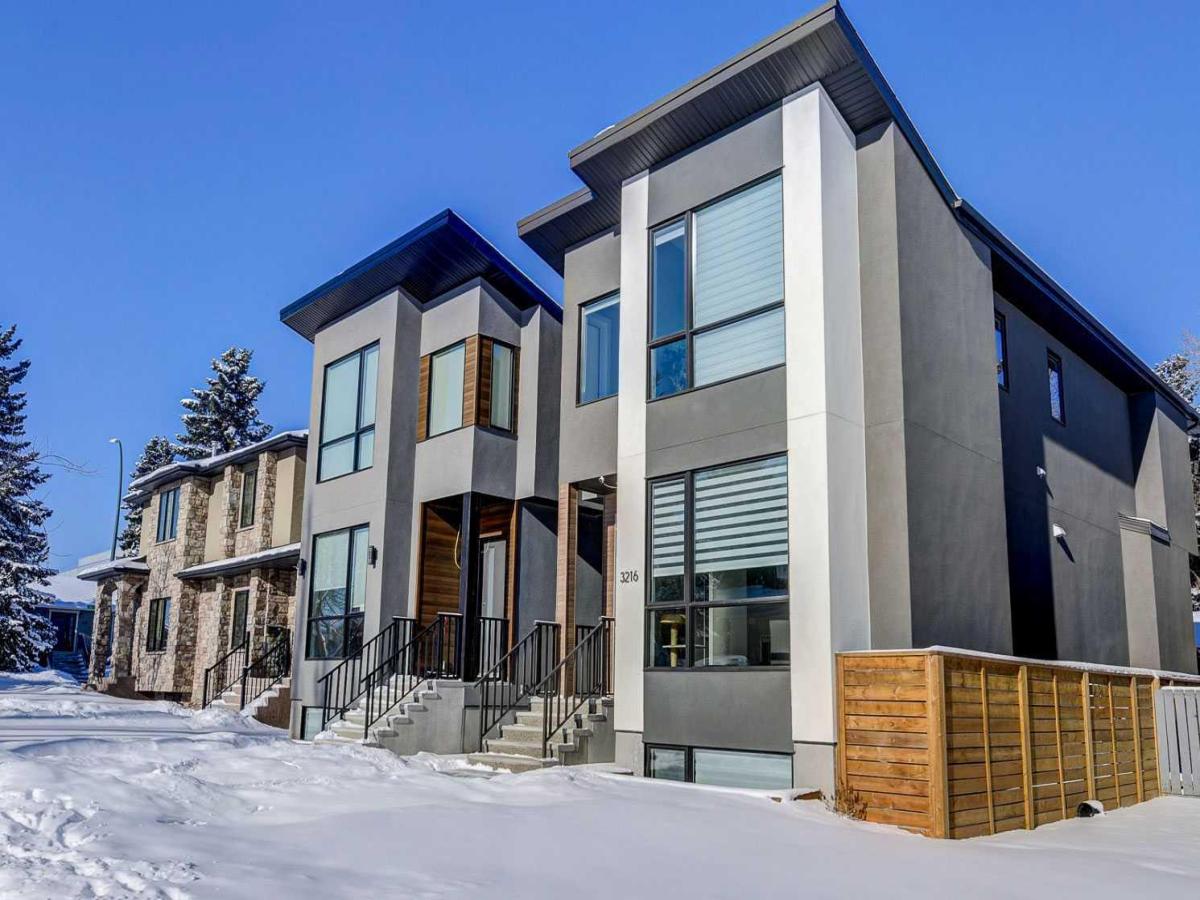Welcome to custom build home with over 2,800 SF of living space in Shaganappi area. Located close to downtown. 3 MINUTES WALK TO WESTBROOK LRT STATION and 8 minutes to Killarney Recreation Center. This house brightens your mood every time you walk through the doors. Main floor is an OPEN CONCEPT. Abundance of natural light from FLOOR TO CEILING WINDOWS. 10’ CEILING ON THE MAIN FLOOR. Wide plank engineered hardwood floor, pot lights &' SOUND SYSTEM throughout the house. Level 5 FLAT CEILING. Cozy up beside the GAS FIREPLACE on the main floor. Modern kitchen with plenty of cabinets. Quartz countertops and raised table to fit 5 people for a quick meal. Build in microwave and oven. Samsung s/s appliances. Wine fridge. Counter depth fridge. Beautiful GLASS RAILING leading to the upper floor. SKYLIGHTS that give you additional natural light. OFFICE SPACE on the second floor. The spacious master bedroom. Soak in the free-standing tub after a long day. Wash off work stress in the glass shower with BODY MASSAGE JETS. In the morning, enjoy getting ready with the HEATED ENSUITE FLOOR. 2 extra bedrooms with built-in closets, 4-piece washroom and laundry complete the top floor. Basement designed for entertainment. Wet bar with wine fridge &' sink. Home theater wired for 5.1 surround sound. Beautiful BUILT IN WALL UNIT. Keep your feet warm on lush carpet HEATED FLOOR in the basement. Large 4th bedroom in the basement . Basement washroom with STEAM ROOM. .All windows and skylights are TRIPLE GLASSED. 9 '' ceilings in basement and second floor. VACUUM SYSTEM help you keep the house clean l. Fully insulated drywalled garage with shelves. The home is in the area for Western Canada Highschool. Incredible home!!! Look no more!!!
Property Details
Price:
$1,149,900
MLS #:
A2112831
Status:
Active
Beds:
4
Baths:
4
Address:
3216 14 Avenue SW
Type:
Single Family
Subtype:
Detached
Subdivision:
Shaganappi
City:
Calgary
Listed Date:
Mar 7, 2024
Province:
AB
Finished Sq Ft:
2,013
Postal Code:
303
Lot Size:
3,120 sqft / 0.07 acres (approx)
Year Built:
2019
Schools
Interior
Appliances
Bar Fridge, Central Air Conditioner, Convection Oven, Dishwasher, Dryer, Electric Cooktop, Garage Control(s), Gas Water Heater, Induction Cooktop, Microwave
Basement
Finished, Full
Bathrooms Full
3
Bathrooms Half
1
Laundry Features
Upper Level
Exterior
Exterior Features
B B Q gas line
Lot Features
Back Yard
Parking Features
Double Garage Detached
Parking Total
2
Patio And Porch Features
None
Roof
Asphalt Shingle
Financial
Map
Contact Us
Mortgage Calculator
Similar Listings Nearby
- 2125 36 Avenue SW
Calgary, AB$1,490,000
1.63 miles away
- 16 Hong Kong Road SW
Calgary, AB$1,488,000
1.54 miles away
- 4623 Norquay Drive NW
Calgary, AB$1,485,000
4.12 miles away
- 2218 22 Avenue SW
Calgary, AB$1,478,000
1.00 miles away
- 414 30 Avenue NE
Calgary, AB$1,475,000
4.44 miles away
- 4131 18 Street SW
Calgary, AB$1,450,000
2.00 miles away
- 1231 17 Street NW
Calgary, AB$1,450,000
2.15 miles away
- 419 36 Street SW
Calgary, AB$1,449,990
0.71 miles away
- 520 30 Street NW
Calgary, AB$1,449,900
1.14 miles away
- 1134 Premier Way SW
Calgary, AB$1,449,000
2.11 miles away


3216 14 Avenue SW
Calgary, AB
LIGHTBOX-IMAGES








































































































































































































































































































































































