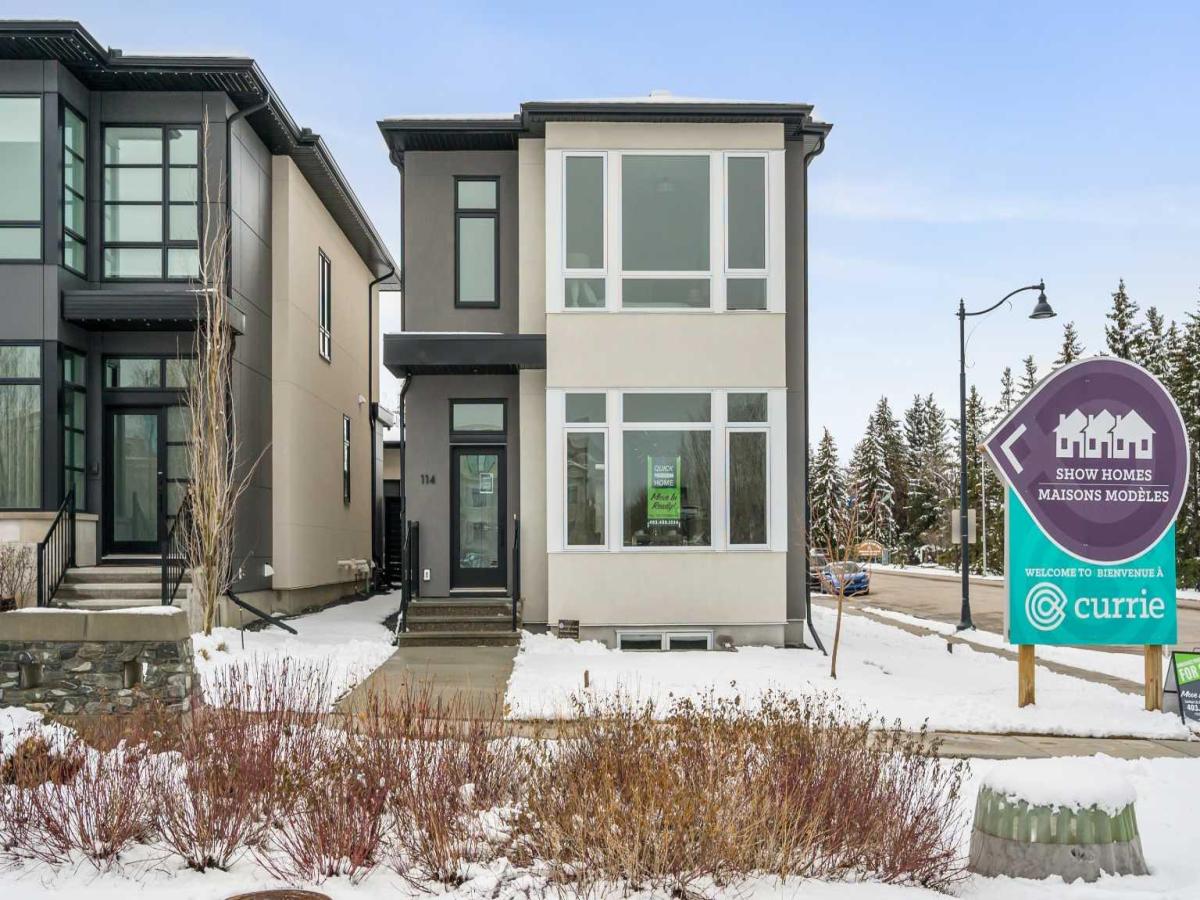** OPEN HOUSE: Saturday May 18th 10-12pm ** Step into this incredible home located in trendy Marda Loop. Offering the perfect blend of modern luxury and urban convenience and boasting 2740 square feet of total developed space, this meticulously crafted residence features stunning design elements and thoughtful touches throughout. The ROOFTOP PATIO and stunning staircase add a luxurious touch, while the high ceilings and abundance of natural light create an inviting atmosphere throughout. With a with a well though out layout, spacious rooms and a third-level loft area providing flexibility and additional living space. Inside, you are greeted by a grand foyer leading to a spacious living room, with a cozy corner fireplace and large windows. Adjacent, the spacious dining room, perfect for family gatherings, with French doors opening to a private, low-maintenance courtyard, great for all year round, but will provide a sanctuary during the summer months.As you go up the open staircase, you''ll discover three bedrooms and a bonus room on the upper level, providing ample space for relaxation and rejuvenation. The primary bedroom offers a retreat-like ambiance, complete with a roomy walk-in closet and ensuite bath, ensuring comfort and privacy. But the true gem of this home lies on the third level—a sprawling rooftop patio, drenched in sunlight from its southwest exposure. Perfect for entertaining or unwinding, this expansive outdoor oasis promises breathtaking views and unforgettable moments. Downstairs, the lower level beckons with its cozy ambiance and flexible spaces, enhanced by under-slab heating for year-round comfort. Here, a wet bar, guest bedroom, bath, and laundry facilities. Throughout the home, nine-foot ceilings add to the sense of spaciousness and airiness, while hardwood flooring on the main and upper levels exudes timeless elegance. A double detached garage ensures ample parking and storage space, while the property''s prime location offers easy access to Marda Loop''s eclectic shops, restaurants, River Park, downtown, and a choice of excellent schools. Air conditioning. Extensive updates completed in 2023. Don’t miss this one, book you showing today!!
Property Details
Price:
$1,109,000
MLS #:
A2124520
Status:
Active
Beds:
4
Baths:
4
Address:
3002 18 Street SW
Type:
Single Family
Subtype:
Semi Detached (Half Duplex)
Subdivision:
South Calgary
City:
Calgary
Listed Date:
May 1, 2024
Province:
AB
Finished Sq Ft:
2,211
Postal Code:
233
Lot Size:
3,111 sqft / 0.07 acres (approx)
Year Built:
2006
Schools
Interior
Appliances
Central Air Conditioner, Dishwasher, Dryer, Garage Control(s), Garburator, Gas Stove, Microwave, Range Hood, Refrigerator, Washer, Window Coverings
Basement
Finished, Full
Bathrooms Full
3
Bathrooms Half
1
Laundry Features
In Basement
Exterior
Exterior Features
Permeable Paving, Private Entrance, Private Yard
Lot Features
Back Lane, Back Yard, Low Maintenance Landscape, Rectangular Lot
Parking Features
Double Garage Detached
Parking Total
2
Patio And Porch Features
Rooftop Patio
Roof
Asphalt
Financial
Map
Contact Us
Mortgage Calculator
Similar Listings Nearby
- 114 Valour Circle SW
Calgary, AB$1,438,000
1.48 miles away
- 3615 Kerry Park Road SW
Calgary, AB$1,399,999
1.55 miles away
- 2232 Longridge Drive SW
Calgary, AB$1,399,999
2.06 miles away
- 606 27 Avenue NE
Calgary, AB$1,399,900
4.19 miles away
- 4131 18 Street SW
Calgary, AB$1,399,900
0.69 miles away
- 708 13 Street NE
Calgary, AB$1,399,800
3.86 miles away
- 909 32 Street NW
Calgary, AB$1,399,000
2.53 miles away
- 5020 21A ST SW
Calgary, AB$1,399,000
1.28 miles away
- 3607 1 Street SW
Calgary, AB$1,399,000
1.69 miles away
- 468 Discovery Place SW
Calgary, AB$1,399,000
3.96 miles away


3002 18 Street SW
Calgary, AB
LIGHTBOX-IMAGES











