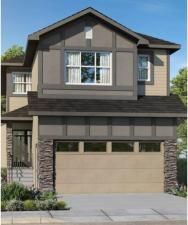This captivating house offers a perfect blend of elegance and functionality, boasting an ideal location backing onto the Genesis Center. This home has it all – SEPARATE LIVING & FAMILY AREA, 2 PRIMARY BEDROOM WITH ENSUITE, 4.5 Baths, RENTABLE ILLEGAL SUITE with a separate entrance, NO NEIGHBOURS AT THE BACKSIDE but rather open views of Genesis grounds, and amazing upgrades throughout the whole house. The main floor welcomes you with an open concept layout adorned with 9-foot ceilings, creating a spacious and airy ambience. Enjoy separate living and family areas, a formal dining space, and a cozy breakfast nook. The kitchen, a masterpiece in itself, boasts incredible upgrades, and the pantry provides ample storage space. The spacious family area is big enough to entertain your guests with a cozy fireplace and a built-in TV wall. As you ascend to the upper level, discover two primary bedrooms with luxurious ensuites, two additional bedrooms, and a convenient laundry room. Every inch of this residence exudes opulence and practicality. The basement is perfect for entertaining guests or generating additional rental income. It is an illegal rentable suite with a separate entrance, bedroom, a full kitchen, a full bath, and a huge family area. The backyard is fully paved with concrete for low maintenance and increased usable space. Imagine entertaining friends or simply unwinding in this private oasis with no neighbours at the backside and enjoy the scenic expanse of Genesis grounds. Located on the best street in the Martindale area and backing onto the Genesis Center playgrounds, this home offers unparalleled privacy with open views. Convenience is at your doorstep, with popular amenities within walking distance – The Genesis Center, Saddletown Circle having all retail shops, banks, the train station, and the Martindale Gurudwara are all easily accessible. Seize the opportunity to make this remarkable house your forever home. Embrace a lifestyle of luxury, practicality, and community in this Martindale masterpiece. CHECK VIRTUAL TOUR and come visit to appreciate this house.
Property Details
Price:
$809,900
MLS #:
A2109008
Status:
Active
Beds:
5
Baths:
5
Address:
277 Martin Crossing Place NE
Type:
Single Family
Subtype:
Detached
Subdivision:
Martindale
City:
Calgary
Listed Date:
Feb 23, 2024
Province:
AB
Finished Sq Ft:
2,306
Postal Code:
302
Lot Size:
4,219 sqft / 0.10 acres (approx)
Year Built:
2008
Schools
Interior
Appliances
Dishwasher, Dryer, Electric Range, Garage Control(s), Refrigerator, Washer, Window Coverings
Basement
Separate/ Exterior Entry, Finished, Full, Suite, Walk- Up To Grade
Bathrooms Full
4
Bathrooms Half
1
Laundry Features
Laundry Room, Upper Level
Exterior
Exterior Features
None
Lot Features
Back Yard, Backs on to Park/ Green Space, City Lot, Cleared, Low Maintenance Landscape, Gentle Sloping, No Neighbours Behind, Paved
Parking Features
Concrete Driveway, Double Garage Attached, Front Drive, Garage Door Opener, Garage Faces Front
Parking Total
4
Patio And Porch Features
Deck, Front Porch
Roof
Asphalt Shingle
Financial
Map
Contact Us
Mortgage Calculator
Similar Listings Nearby
- 128 Coral Shores Cape NE
Calgary, AB$1,049,900
1.57 miles away
- 123 Saddlecrest Grove NE
Calgary, AB$1,025,000
1.13 miles away
- 5 Saddlelake Alley NE
Calgary, AB$999,900
1.11 miles away
- 300 Corner Meadows Manor NE
Calgary, AB$999,000
2.40 miles away
- 110 Saddlepeace Manor NE
Calgary, AB$989,000
1.08 miles away
- 4827 87 Avenue NE
Calgary, AB$969,000
0.92 miles away
- 325 Saddlemont Boulevard NE
Calgary, AB$949,000
1.09 miles away
- 52 Savanna Grove NE
Calgary, AB$919,900
1.03 miles away
- 131 Savanna Parade NE
Calgary, AB$914,900
0.90 miles away
- 269 Savanna Drive NE
Calgary, AB$904,900
1.21 miles away


277 Martin Crossing Place NE
Calgary, AB
LIGHTBOX-IMAGES




























































































































































































































































































































































































































































