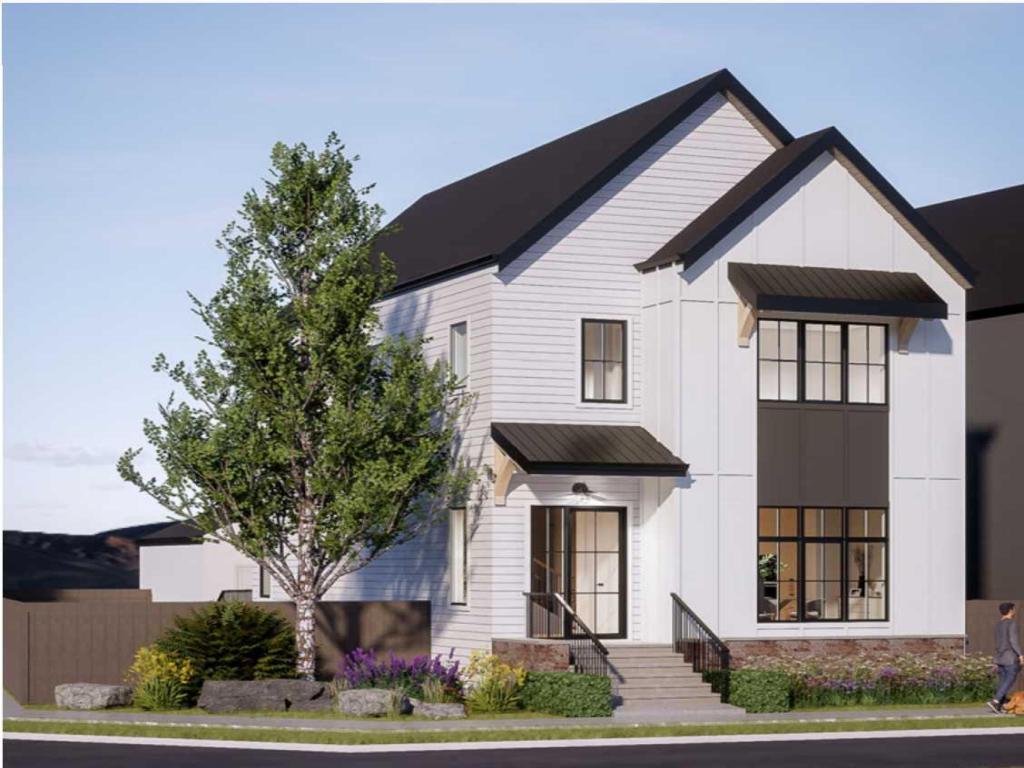MOVE IN TODAY! Now is your chance to own your own timeless NEW YORK-INSPIRED BRICK HOME in WEST HILLHURST! This brand-new 4-BED, 3.5-BATH detached infill from City Side Developments has no detail overlooked, as each inch of the home is uniquely designed to utilize the space expertly while adding the modern, upscale touches you expect from a high-end infill. The upgraded, designer touches begin before you step foot over the threshold w/ stunning full-height brick, oversized windows, &' stairs that span the full width of the home. Stepping into the front foyer, you’re welcomed to open views across the HERRINGBONE hardwood floors under 11-FT CEILING. The showstopper is the central chef-inspired kitchen, w/ a complete MIELE stainless steel appliance package, ceiling-height double shaker-style cabinetry w/ built-in under-cabinet LED lighting, built-in pantry, &' an oversized central island w/ waterfall edges &' bar seating! The formal dining room is bright &' welcoming, w/ views of the front yard through tall panelled windows. Complementing the modern, upscale feel is the large living room w/ a gas fireplace showcasing a contemporary black custom tile surround w/ a built-in low TV counter. Plus, enjoy an incredible indoor/outdoor experience w/ the sliding glass doors that take you out to the large rear deck. Complimenting this level is also a side mudroom w/ a built-in closet &' a stylish powder room w/ a full-height mirror w/ inset backlighting. Custom designer touches continue upstairs w/ a floor-to-ceiling glass stairwell wall &' open riser wood-wrapped stairs leading you up to the bonus area and exquisite primary suite. The suite features tall windows, a long walk-in closet unlike any you’ve ever seen, &' a spa-like 5-pc ensuite w/ sliding barn door entrance, a custom STEAM SHOWER w/ built-in floating QUARTZ bench &' full-height tile surround, a freestanding soaker tub, &' double vanity w/ built-in LED lighting. The two secondary bedrooms each feature a walk-in closet &' share the use of the modern 4-pc bath. The upper floor also has a convenient laundry room w/ a sink, cabinetry, &' quartz folding counter. The living space continues into the fully developed basement, spread out across the large rec room w/ a full wet bar, dedicated HOME GYM space, built-in desk in the hallway, plus a fourth/guest bedroom, &' a 4-pc main bath – perfect for guests or older kids. An infill this incredible needs a community to match, &' West Hillhurst offers just that! The location is a stone’s throw to the Helicopter Park &' close proximity to the West Hillhurst Community Assoc. &' Outdoor Pool, West Hillhurst Off Leash Park, Made by Marcus, &' all Kensington has to offer! Close to schools such as the sought-after WESTMOUNT Charter School, Queen Elizabeth School &' High School, University of Calgary, SAIT, &' ACAD &' a few blocks from the Bow River Pathway system, it’s a fantastic area for the whole family!
Property Details
Price:
$1,299,900
MLS #:
A2117108
Status:
Pending
Beds:
4
Baths:
4
Address:
2632 5 Avenue NW
Type:
Single Family
Subtype:
Detached
Subdivision:
West Hillhurst
City:
Calgary
Listed Date:
Mar 23, 2024
Province:
AB
Finished Sq Ft:
1,952
Postal Code:
206
Lot Size:
2,997 sqft / 0.07 acres (approx)
Year Built:
2024
Schools
Interior
Appliances
Built- In Oven, Dishwasher, Gas Cooktop, Microwave, Range Hood, Refrigerator
Basement
Finished, Full
Bathrooms Full
3
Bathrooms Half
1
Laundry Features
Upper Level
Exterior
Exterior Features
Private Yard
Lot Features
Back Yard, Front Yard, Private, Rectangular Lot
Parking Features
Double Garage Detached
Parking Total
4
Patio And Porch Features
Patio
Roof
Asphalt Shingle
Financial
Map
Contact Us
Mortgage Calculator
Similar Listings Nearby
- 1318 3 Street NW
Calgary, AB$1,680,000
2.34 miles away
- 3925 15A Street SW
Calgary, AB$1,679,000
2.80 miles away
- 332 39 Avenue SW
Calgary, AB$1,650,000
3.29 miles away
- 1131 Reader Crescent NE
Calgary, AB$1,648,888
3.39 miles away
- 1310 Colgrove Avenue NE
Calgary, AB$1,645,000
3.88 miles away
- 330 Normandy Drive SW
Calgary, AB$1,608,000
2.53 miles away
- 3356 Varna Crescent NW
Calgary, AB$1,600,000
2.47 miles away
- 456 Discovery Place SW
Calgary, AB$1,599,999
4.38 miles away
- 524 23 Avenue SW
Calgary, AB$1,599,900
2.72 miles away
- 7 Aspen Summit Court SW
Calgary, AB$1,598,888
3.72 miles away


2632 5 Avenue NW
Calgary, AB
LIGHTBOX-IMAGES


































































































































































































































































































































































































































