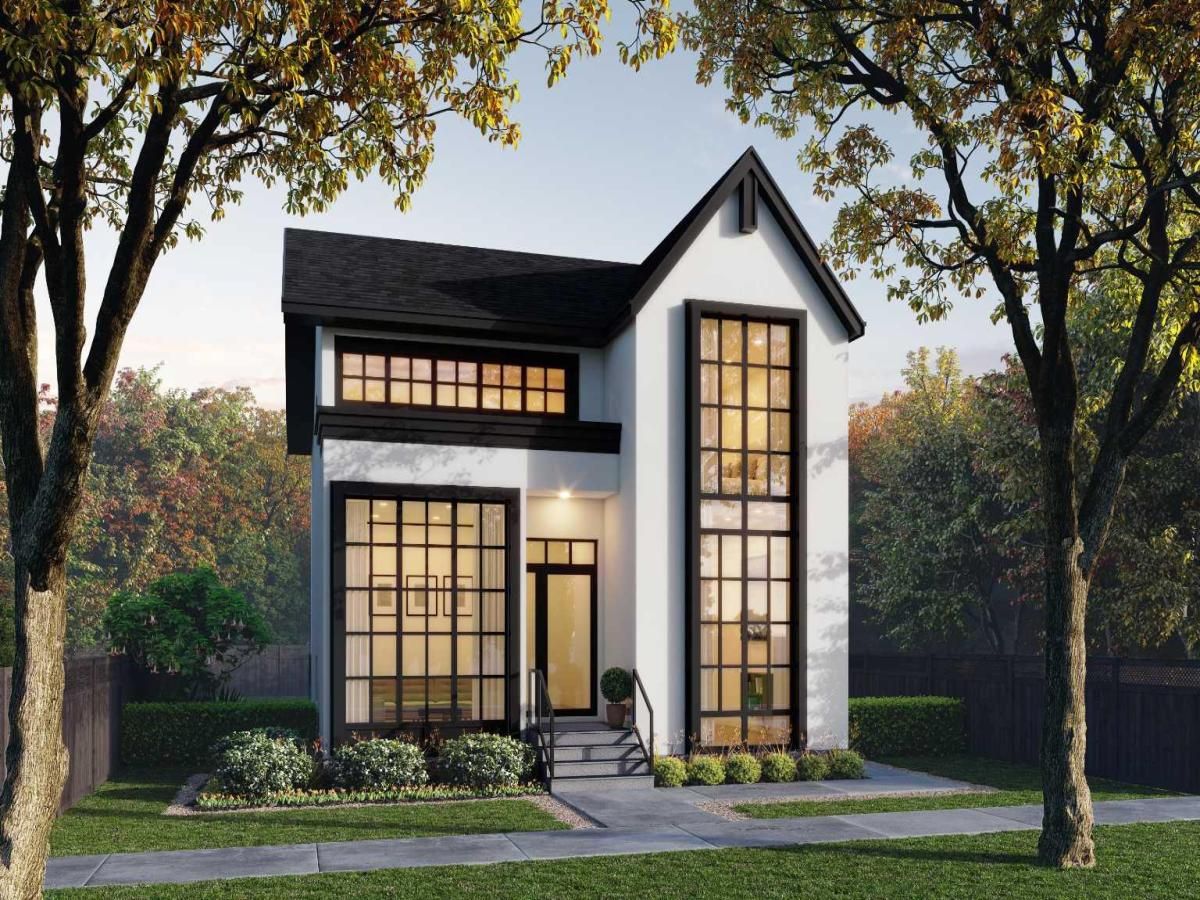This is everything you’re looking for in your family’s BRAND NEW DETACHED LUXURY INFILL in KILLARNEY! It features a spacious front home office, a large butler’s pantry, a vaulted primary suite, an upper bonus room, a built-in wine room, and a fully developed basement w/ TWO additional bedrooms! Plus, it has all the bells and whistles you expect from an infill of this calibre – engineered hardwood flooring, 10-ft ceilings on the main floor, quartz counters throughout, designer tile, an upgraded lighting package, and more! The location only adds to this highly desirable home – just north of 26th Ave, you’re nicely tucked away on a quiet street w/ other infills alongside mature trees. You’re a block away from the Killarney Community Assoc., 3 blocks from the Richmond Outdoor Rink, and 6 blocks from community favourites Luke’s Drug Mart, Inglewood Pizza, and Francesco’s Café! Shopping and amenities are conveniently located within a 5-10 min drive – either to Westbrook Shopping Centre or Westhills Towne Centre. This includes the Westbrook C-Train Station and Library and many cute and delicious restaurants along the way! The main floor of this exquisite home offers a grand foyer w/ direct access to the front formal dining room, quiet MAIN FLOOR OFFICE, and elegant 2-pc powder room. 10-ft ceilings and wide plank-engineered hardwood flooring span the entire level into the spacious shared kitchen and family room area, w/ a convenient walkthrough rear mudroom into the large and well-equipped BUTLER’S PANTRY. The open kitchen offers you tons of space for family and friends, w/ room for a breakfast table overlooking the back deck through three walls of windows. The oversized central island has a lovely quartz countertop, a dual basin undermount sink, and space for a wine fridge! There’s more space in the pantry, w/ a second fridge, prep sink, and more shelving and counter space! The family room enjoys an inset gas fireplace w/ built-ins on either side and direct access to the back deck through sliding glass doors. The rear mudroom not only has a bench, hooks, and lockers but also a WALK-IN CLOSET, perfect for any size of family, and access to the built-in detached TRIPLE CAR GARAGE.Up the wide staircase, you’re greeted to an open bonus room w/ lots of windows, two secondary bedrooms w/ built-in closets, a modern 4-pc bathroom w/ tub/shower combo w/ full-height surround, and a nice laundry room w/ sink, quartz folding counter, and cabinetry. The showstopper is the primary suite w/ vaulted ceiling and luxurious 5-pc ensuite w/ barn door entrance, direct access to the large walk-in closet, standing shower w/ full-height tile, dual vanity, and freestanding soaker tub! The living space continues into the developed basement, where you’ll be able to spread out across the TWO ADDITIONAL BEDROOMS, a main 4-pc bath, a sizeable 6-ft x 10-ft WINE ROOM, and, of course, the spacious rec area w/ built-in custom media centre and full-wall wet bar w/ quartz counters and full-height backsplash!
Property Details
Price:
$1,799,000
MLS #:
A2107721
Status:
Active
Beds:
5
Baths:
4
Address:
2616 26A Street SW
Type:
Single Family
Subtype:
Detached
Subdivision:
Killarney/Glengarry
City:
Calgary
Listed Date:
Feb 17, 2024
Province:
AB
Finished Sq Ft:
2,627
Postal Code:
327
Lot Size:
4,682 sqft / 0.11 acres (approx)
Year Built:
2024
Schools
Interior
Appliances
Dishwasher, Double Oven, Dryer, Freezer, Gas Range, Refrigerator, Washer
Basement
Finished, Full
Bathrooms Full
3
Bathrooms Half
1
Laundry Features
Upper Level
Exterior
Exterior Features
Balcony, Private Yard
Lot Features
Landscaped
Parking Features
Double Garage Detached
Parking Total
3
Patio And Porch Features
Deck
Roof
Asphalt
Financial
Map
Contact Us
Mortgage Calculator
Similar Listings Nearby
- 29 Timberline Court SW
Calgary, AB$2,325,000
3.65 miles away
- 727 35A Street NW
Calgary, AB$2,300,000
2.23 miles away
- 517 28 Avenue NW
Calgary, AB$2,300,000
3.93 miles away
- 34 Elveden Drive SW
Calgary, AB$2,300,000
3.04 miles away
- 2203 30 Avenue SW
Calgary, AB$2,300,000
0.63 miles away
- 1316 34 Avenue SW
Calgary, AB$2,298,000
1.52 miles away
- 2326 3 Avenue NW
Calgary, AB$2,295,000
1.75 miles away
- 2040 30 Avenue SW
Calgary, AB$2,295,000
0.73 miles away
- 10 Alexandria Green SW
Calgary, AB$2,295,000
0.76 miles away
- 1305 Montreal Avenue SW
Calgary, AB$2,288,000
1.48 miles away


2616 26A Street SW
Calgary, AB
LIGHTBOX-IMAGES

























































































































































































































































































































































































































