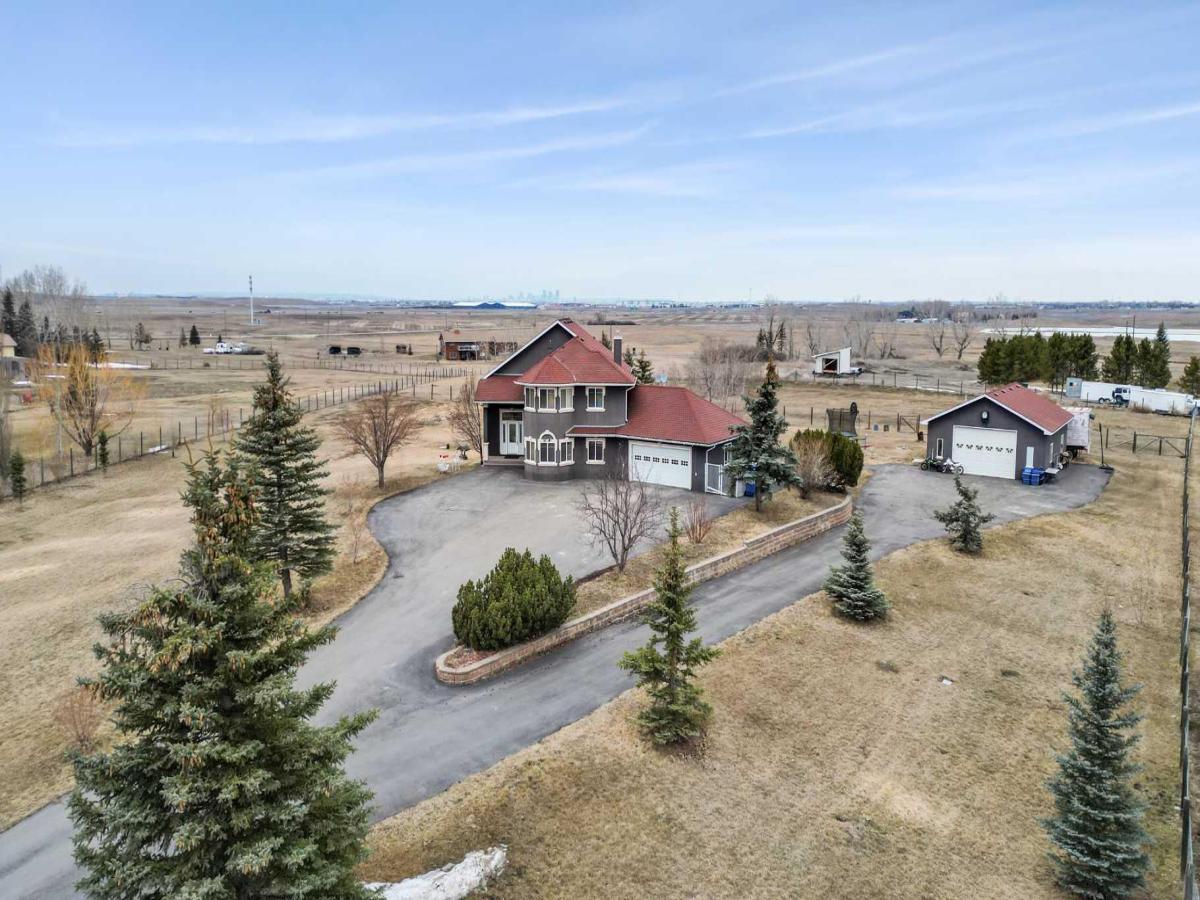**OPEN HOUSE SATURDAY MAY 4th 1:00-3:00PM** Welcome to your dream home in "The Waters" of Mahogany, where luxury living meets lakeside charm! This jaw-dropping residence, boasting nearly 2800 square feet above grade, sits pretty on a serene street, with direct access to green space and your own semi-private dock.As you step inside, get ready to be wowed! To your left, we''ve got a sleek front den decked out with French doors and savvy built-ins, perfect for crushing those work goals or sealing the deal in style. Keep strolling, and you''ll hit the pièce de résistance – the formal dining room dripping in elegance, thanks to its show-stopping coffered ceilings. This is where you''ll want to wine and dine your guests in true class.But hold onto your hats, folks, ''cause the real magic happens at the back of the house! Picture this: soaring cathedral-style ceilings in the living room and breakfast nook, reaching for the sky at 19 feet high. And those windows? They''re practically begging for sunlight to flood in, bathing the space in natural light and giving off those good vibes. Plus, we''ve got a two-sided fireplace to keep things cozy on those chilly nights – talk about the ultimate ambiance!And let''s talk about that kitchen, shall we? It''s a chef''s playground, with chic white cabinets, a sleek dark island, and granite countertops that tie it all together in gourmet perfection. Fire up that gas cooktop, pop open a bottle from the separate beverage cooler, and get ready to whip up some culinary masterpieces. Oh, and did I mention the butler bar? Yeah, it''s there to keep the party going, my friends.Head on up to the second floor, and you''ll find yourself in a sun-soaked bonus room that''s just waiting for your personal touch. Down the hall, the oversized primary bedroom is a sanctuary in itself, complete with a spa-inspired bathroom and a closet so big, you could practically fit a small army of shoes in there. Two more bedrooms and a convenient upper floor laundry round out this level, making life just a little sweeter.But wait, there''s more! Downstairs, the walkout basement is anything but your typical basement. With walls of windows letting in that glorious sunlight, a massive rec room for all your entertainment needs, and a quiet fourth bedroom and bathroom tucked away for when you need a little R&'R – it''s the ultimate retreat.Located in the picturesque community of Mahogany, you''ll have access to everything you need right at your fingertips – from the lake and wetlands to top-rated restaurants and coffee shops. Don''t miss out on your chance to call this incredible property home. Schedule your private viewing today and let''s make your real estate dreams a reality!
Property Details
Price:
$1,274,900
MLS #:
A2112861
Status:
Active
Beds:
4
Baths:
4
Address:
249 Mahogany Manor SE
Type:
Single Family
Subtype:
Detached
Subdivision:
Mahogany
City:
Calgary
Listed Date:
Mar 7, 2024
Province:
AB
Finished Sq Ft:
2,797
Postal Code:
319
Lot Size:
6,856 sqft / 0.16 acres (approx)
Year Built:
2014
Schools
Interior
Appliances
Built- In Oven, Dishwasher, Dryer, Garage Control(s), Gas Cooktop, Microwave, Range Hood, Refrigerator, Washer, Window Coverings
Basement
Finished, Full, Walk- Out To Grade
Bathrooms Full
3
Bathrooms Half
1
Laundry Features
Upper Level
Exterior
Exterior Features
None
Lot Features
Corner Lot, Few Trees, Landscaped, Street Lighting, Pie Shaped Lot, See Remarks, Views
Parking Features
Triple Garage Attached
Parking Total
6
Patio And Porch Features
Deck
Roof
Asphalt Shingle
Financial
Map
Contact Us
Mortgage Calculator
Similar Listings Nearby
- 59 Marquis Meadows Place SE
Calgary, AB$1,538,000
2.06 miles away
- 361 Auburn Shores Landing SE
Calgary, AB$1,489,000
1.28 miles away
- 132 Marquis View SE
Calgary, AB$1,377,777
0.62 miles away
- 24 Marquis View SE
Calgary, AB$1,349,000
0.82 miles away
- 146 Marina Landing SE
Calgary, AB$1,333,500
0.65 miles away
- 148 Marquis View SE
Calgary, AB$1,329,900
0.60 miles away
- 138 Auburn Sound View SE
Calgary, AB$1,319,000
1.65 miles away
- 183 Auburn Sound Manor SE
Calgary, AB$1,318,000
1.40 miles away
- 60 Cranbrook Landing SE
Calgary, AB$1,249,900
3.22 miles away


249 Mahogany Manor SE
Calgary, AB
LIGHTBOX-IMAGES



































































































































































































































































































































































































































































































