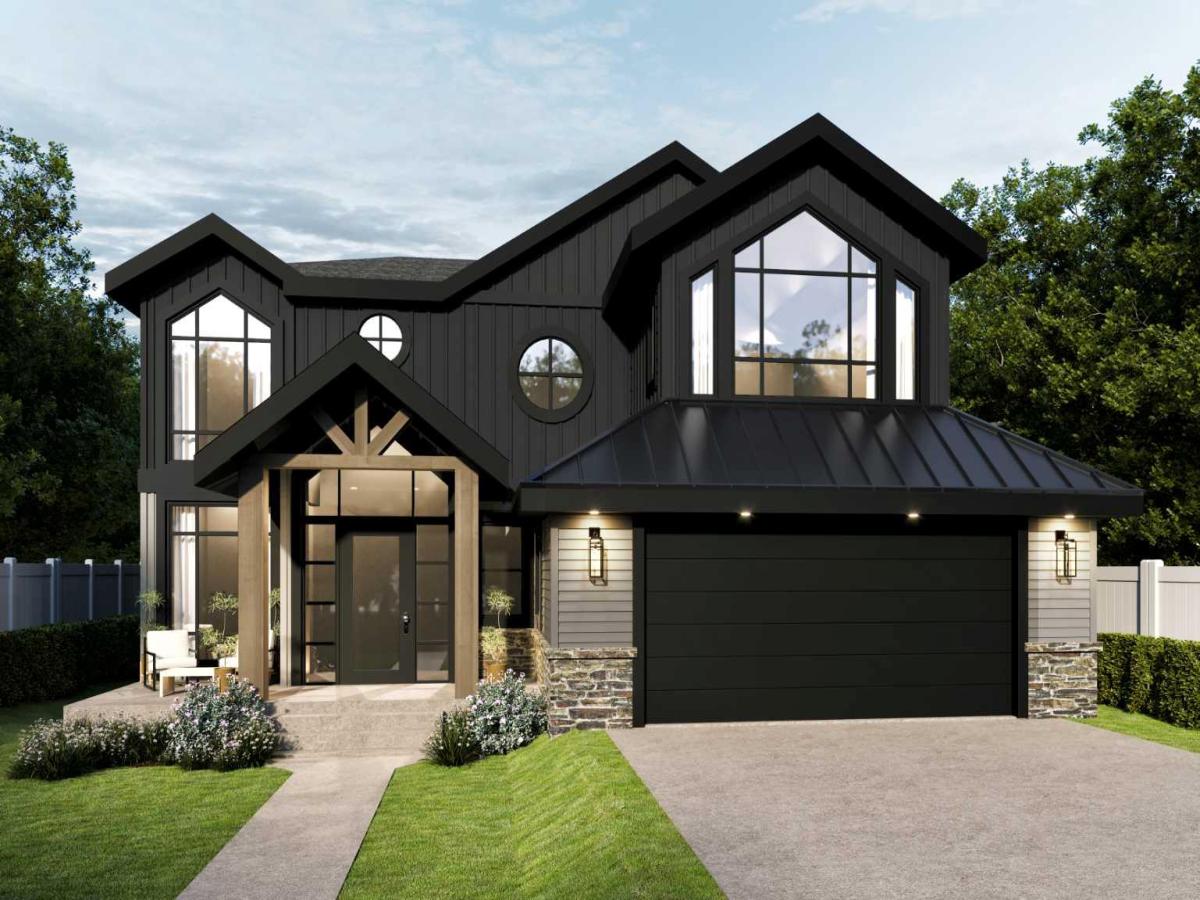Crafted by renowned builder Birch Hill Custom Homes, this executive family home showcases timeless design and impeccable craftsmanship across its 3,444 Sq Ft, 4 bedrooms, 3 bathrooms upstairs, including an ensuite. The main level boasts an open floorplan with engineered wood floors, a spacious living area, and a gourmet chef''s kitchen featuring a Butler''s Pantry, granite or quartz countertops, soft-close cabinets, and a top-notch appliance package. Step through the patio doors from the living room to discover a large, covered deck leading to an uncovered deck and a landscaped, fenced yard. The main level also includes a good-sized dining room and a 2-piece bathroom. Transitioning to the second level, neutral hardwood flooring seamlessly continues. The primary suite is a haven of opulence with large walk-in closet and a spa-like ensuite bathroom featuring a double vanity, linen closet, freestanding soaker tub, and a glass-enclosed shower. Three generously sized bedrooms, and 2 full baths and a well-appointed laundry room with a soaker sink. Conveniently located within walking distance to elementary schools within the CBE and the CSSD, as well as the Glendale Community Centre, Optimist Athletic Park, ice rink, gardens, and private tennis courts. Accessibility is a highlight, with a short drive leading to 17th Avenue, the gateway to the bustling downtown core. For those seeking a scenic escape, a quick hop onto Highway 1 West will transport you to Banff and the majestic Rocky Mountains, offering an unparalleled natural backdrop to your daily life. This thoughtfully designed home is destined to stand the test of time, ensuring a legacy of enduring elegance. It''s more than a home' it''s a statement of discerning taste and a testament to the artistry of unparalleled craftsmanship by Birch Hill Custom Homes. For those seeking the pinnacle of high-end living, this custom-built masterpiece awaits – a residence where luxury and lifestyle converge to create an extraordinary living experience. Welcome home to timeless elegance in Glendale.
Property Details
Price:
$1,850,000
MLS #:
A2117700
Status:
Active
Beds:
4
Baths:
4
Address:
2219 Kelwood Drive SW
Type:
Single Family
Subtype:
Detached
Subdivision:
Glendale
City:
Calgary
Listed Date:
May 7, 2024
Province:
AB
Finished Sq Ft:
3,444
Postal Code:
335
Lot Size:
6,598 sqft / 0.15 acres (approx)
Year Built:
2024
Schools
Interior
Appliances
Dishwasher, Dryer, Refrigerator, Washer
Basement
Full, Unfinished
Bathrooms Full
3
Bathrooms Half
1
Laundry Features
Laundry Room, Upper Level
Exterior
Exterior Features
Private Entrance
Lot Features
Back Yard, Irregular Lot
Parking Features
Double Garage Attached
Parking Total
4
Patio And Porch Features
Deck
Roof
Other, Shingle
Financial
Map
Contact Us
Mortgage Calculator
Similar Listings Nearby
- 632 26 Avenue NW
Calgary, AB$2,399,900
4.22 miles away
- 3617 5 Street SW
Calgary, AB$2,398,000
3.11 miles away
- 4508 4A Street SW
Calgary, AB$2,398,000
3.41 miles away
- 32 Aspen Ridge Manor SW
Calgary, AB$2,395,000
2.20 miles away
- 212 Aspen Meadows Court SW
Calgary, AB$2,350,000
2.02 miles away
- 227 2 Avenue NE
Calgary, AB$2,350,000
4.05 miles away
- 1115 16a Street NW
Calgary, AB$2,349,900
2.81 miles away
- 29 Timberline Court SW
Calgary, AB$2,325,000
2.77 miles away
- 727 35A Street NW
Calgary, AB$2,300,000
1.96 miles away
- 517 28 Avenue NW
Calgary, AB$2,300,000
4.37 miles away


2219 Kelwood Drive SW
Calgary, AB
LIGHTBOX-IMAGES











