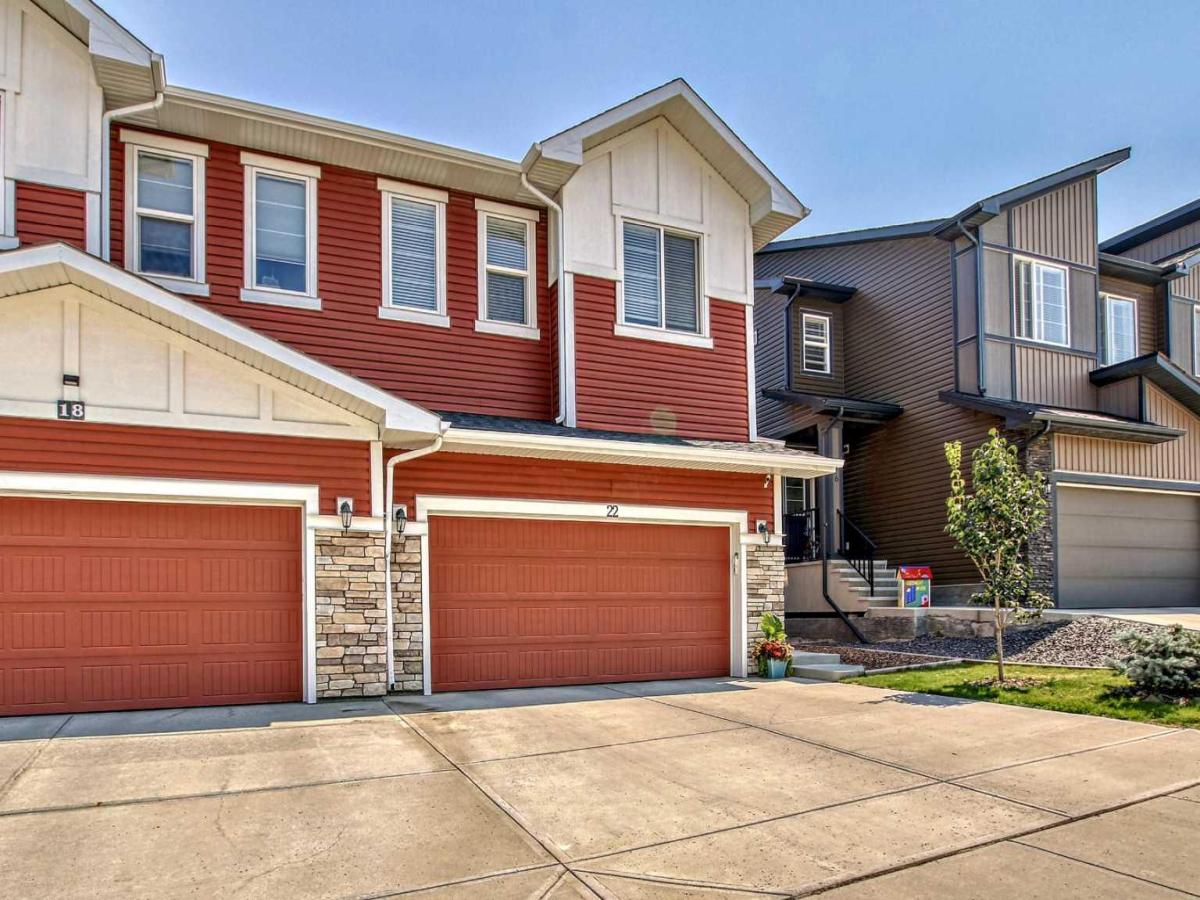Stunning home in Crestmont, Calgary’s most desirable community in the west. Boasting over 2500 square feet of living space with professionally designed finishes. Exquisite interiors offering 4 bedrooms, 4 bathrooms and 3 living rooms throughout the house. Situated near plenty of pathways, playgrounds, and the quickest access to the mountains from the city. Conveniently located only a 3-minute dive from the Calgary ring road, Stoney north, south and exit to the highway one guarantees a smooth commute to any area of the city. This home exudes modern sophistication and elegance, reflecting a strong sense of ownership. A two-story layout with a fully finished walkout basement provides plenty of space for a growing family. Abundant windows flood the interior with natural light, showcasing the beauty of the home and creating a warm and inviting ambiance. Host gatherings in the three living areas or on the deck off the main floor. Relax in the private, fenced backyard accessible from the walkout basement. The lower level features a wet bar, spacious rec room, bedroom, and full bathroom. The expansive kitchen features full-height to-the-ceiling cabinetry, quartz countertops, a gas stove, french door fridge and a walk-in pantry there to impress culinary enthusiasts! Retreat to the oversized primary bedroom upstairs featuring a luxurious 5-piece ensuite bathroom complete with a soaker tub, double vanity, separate toilet area, and walk-through closet leading to the laundry room for added convenience. Two additional bedrooms on this level share another full bathroom and extra space for a family room. Embrace Crestmont living – an opportunity not to be missed!
Property Details
Price:
$799,999
MLS #:
A2071091
Status:
Active
Beds:
4
Baths:
4
Address:
22 Crestbrook Drive SW
Type:
Single Family
Subtype:
Semi Detached (Half Duplex)
Subdivision:
Crestmont
City:
Calgary
Listed Date:
Jan 29, 2024
Province:
AB
Finished Sq Ft:
1,876
Postal Code:
463
Lot Size:
3,638 sqft / 0.08 acres (approx)
Year Built:
2018
Schools
Interior
Appliances
Bar Fridge, Dishwasher, Gas Range, Microwave Hood Fan, Refrigerator, Window Coverings
Basement
Separate/ Exterior Entry, Finished, Full, Walk- Out To Grade
Bathrooms Full
3
Bathrooms Half
1
Laundry Features
Laundry Room, Upper Level
Exterior
Exterior Features
None
Lot Features
Back Yard, Few Trees, Low Maintenance Landscape, Street Lighting
Parking Features
Double Garage Attached
Parking Total
4
Patio And Porch Features
Deck
Roof
Asphalt Shingle
Financial
Map
Contact Us
Mortgage Calculator
Similar Listings Nearby
- 68 Westland Crescent SW
Calgary, AB$999,999
3.52 miles away
- 18 Rockford Road NW
Calgary, AB$999,900
4.73 miles away
- 324 Coach Grove Place SW
Calgary, AB$999,900
4.67 miles away
- 113 Aspen Meadows Hill SW
Calgary, AB$979,900
4.77 miles away
- 163 Strathridge Place SW
Calgary, AB$979,000
4.16 miles away
- 34 Rockyledge Rise NW
Calgary, AB$975,000
4.19 miles away
- 1469 Strathcona Drive SW
Calgary, AB$965,000
3.84 miles away
- 4927 21 Avenue NW
Calgary, AB$965,000
4.77 miles away
- 755 Hawkside Mews NW
Calgary, AB$949,999
4.71 miles away
- 23 Tuscany Ravine Close NW
Calgary, AB$949,900
2.28 miles away


22 Crestbrook Drive SW
Calgary, AB
LIGHTBOX-IMAGES
































































































































































































































































































































































































































































































































