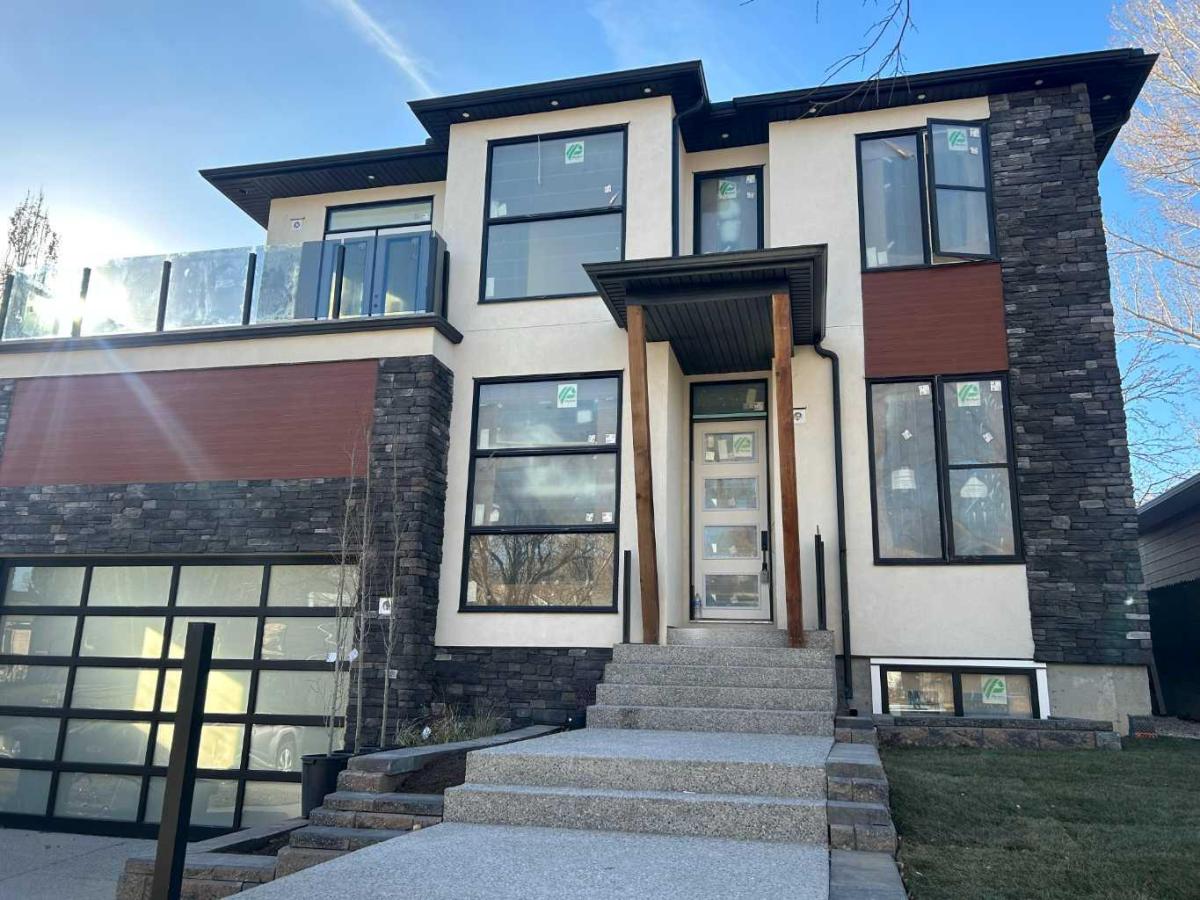BRAND NEW l SUBURBAN STYLE HOME IN GLENDALE l OVERSIZED DOUBLE ATTACHED GARAGE + DRIVEWAY l 5985 SQFT LOT l 3464 SQFT OF FINISHED LIVING SPACE l HUGE WEST FACING YARD l 5 BEDROOMS (4 UP) l AMAZING FLOOR PLAN (attached in photos) l FULLY FINISHED BASEMENT l ABUNDANCE OF STORAGE l AIR CONDITIONING l QUIET STREET l NEW BUILDS ON BOTH SIDES **Welcome home** to the newest addition to the highly sought after neighborhood of Glendale. With stunning curb appeal & exquisite interior finishing to match, this home has been thoughtfully built on spec, offering a product that families have been longing for. Upon entry you are greeted by a large foyer with over 20ft ceilings open to a stairway leading upstairs & a captivating curved doorway bringing you into the heart of the home on the main floor. The bright & airy main floor is flooded with light and consists of an open concept living room / kitchen, large dining, den/office, power room and large mudroom with laundry area. Enjoy all of the sunsets from a west facing yard accessed by large sliding doors off the living room and kitchen. The double attached garage is oversized and has a door leading into the mudroom, but also to the backyard. Upstairs is a family’s dream with 2 large bedrooms & 5 pc bath on one side, and the perfect primary bedroom & 4th bedroom on the other side. The primary bedroom is fully equipped with west views, walk in closet and 6pc spa like ensuite with separate water closet. The large 4th bedroom can be used as a bedroom or repurposed as a bonus room. Going downstairs, the basement has a large entertaining space, huge 5th bedroom and gorgeous 3rd bathroom, along with a utility room and large "storage room" which has been fully drywalled and has flat ceilings (easily repurposed to a gym/ flex space/ movie room – endless options). The home will include A/C, landscaping & back fence when the weather permits. Googling this address is a must to see how close it is to everything – such a great location!
Property Details
Price:
$1,575,000
MLS #:
A2123644
Status:
Pending
Beds:
5
Baths:
4
Address:
21 Glenside Drive SW
Type:
Single Family
Subtype:
Detached
Subdivision:
Glendale
City:
Calgary
Listed Date:
Apr 17, 2024
Province:
AB
Finished Sq Ft:
2,321
Postal Code:
344
Lot Size:
5,984 sqft / 0.14 acres (approx)
Year Built:
2024
Schools
Interior
Appliances
Central Air Conditioner, Dishwasher, Dryer, Electric Stove, Range Hood, Refrigerator, Washer
Basement
Finished, Full
Bathrooms Full
3
Bathrooms Half
1
Laundry Features
Laundry Room, Main Level
Exterior
Exterior Features
None
Lot Features
Back Lane, Back Yard, Landscaped
Lot Size Dimensions
5985 sq ft
Parking Features
Double Garage Attached
Parking Total
2
Patio And Porch Features
Front Porch, Patio
Roof
Asphalt Shingle
Financial
Map
Contact Us
Mortgage Calculator
Similar Listings Nearby
- 603 Hillcrest Avenue SW
Calgary, AB$2,000,000
3.78 miles away
- 320 11 Street NW
Calgary, AB$1,999,999
3.38 miles away
- 2227 Sumac Road NW
Calgary, AB$1,999,900
2.55 miles away
- 5519 Baroc Road NW
Calgary, AB$1,999,900
4.85 miles away
- 54 Malibou Road SW
Calgary, AB$1,999,900
4.48 miles away
- 1631 Bowness Road NW
Calgary, AB$1,999,000
2.95 miles away
- 5113 17 Avenue NW
Calgary, AB$1,999,000
2.71 miles away
- 919 Rideau Road SW
Calgary, AB$1,995,000
3.80 miles away
- 1822 18A Street SW
Calgary, AB$1,995,000
2.41 miles away
- 133 Lissington Drive SW
Calgary, AB$1,989,000
2.98 miles away


21 Glenside Drive SW
Calgary, AB
LIGHTBOX-IMAGES


























































































































































































































































































































































































































































