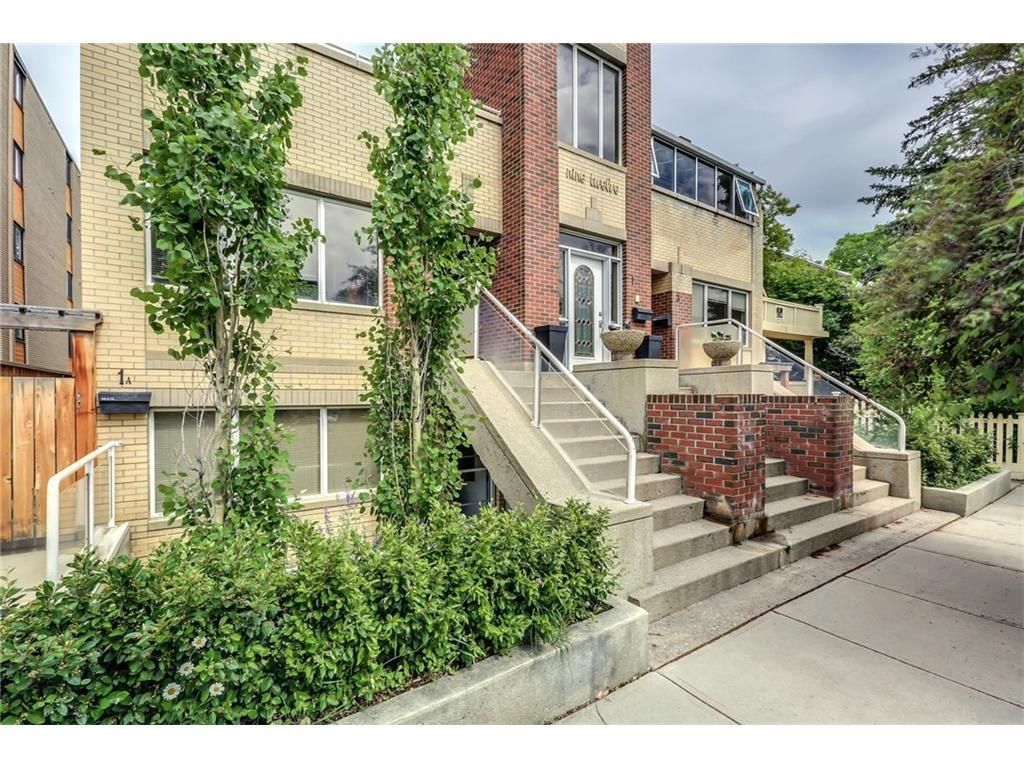Experience sheer perfection in this unparalleled unit, a true gem in its own right. Step into the elevator, which whisks you directly to this exquisite home, where a formal foyer awaits to welcome you. As you traverse towards the great room, prepare to be captivated by the awe-inspiring 360-degree panoramic vistas encompassing Calgary''s downtown skyline, Riley Park, SAIT Campus, Jubilee Auditorium, and the majestic Rocky Mountains to the West. Unlocking indoor-outdoor living, four sets of fully retractable patio doors seamlessly merge the indoor space with the extravagant $1 million outdoor oasis. Revel in the freedom to indulge in the scenery and climate of your choosing, courtesy of 360-degree windows and patios. An outdoor haven awaits, complete with a fully equipped kitchen delivering granite countertops, a sink, gas BBQ, bar fridge, keg taps and fridge, and a retractable big-screen TV for game nights, all complemented by seating for ten. Dotted throughout are numerous seating areas, a four-hole putting green with dual rough levels, gas heaters, fire tables, and patio furniture, all included. A hot tub with an auto cover and heated walkway ensures year-round enjoyment. Indoors, culinary dreams come alive in the chef''s kitchen, furnished with top-of-the-line appliances, including a Sub-Zero fridge, an 8-burner gas Miele stove with double ovens and a warming drawer, and two sinks adorning the expansive sit-at island. The pièce de résistance, a custom dining room table meticulously craned into the unit, awaits memorable gatherings. Entertainment finds its harbour in the sprawling family room, with a fireplace, built-ins, and a concealed TV behind exquisite artwork. For cinematic experiences, retreat to the theatre room, outfitted with a bespoke couch. Retreat to the shelter of three spacious bedrooms, each offering ensuites and walk-in closets. The primary bedroom is a sanctuary with dual walk-in closets and a spa-inspired ensuite featuring opulent marble tiles, a custom shower, a soaker tub, and dual sinks. All indoor furniture is negotiable. The unbeatable location places Riley Park right at your doorstep. There is the convenience of a seasonal farmers market, Kensington''s lively shops and eateries, seamless access to public transit, and the vibrant downtown core, all steps away. Lastly, with three titled parking spots in the secure heated parkade, this is a standout opportunity showcasing a residence that embodies the pinnacle of luxury living.
Property Details
Price:
$3,799,900
MLS #:
A2124914
Status:
Active
Beds:
3
Baths:
4
Address:
1701, 1234 5 Avenue NW
Type:
Condo
Subtype:
Apartment
Subdivision:
Hillhurst
City:
Calgary
Listed Date:
Apr 24, 2024
Province:
AB
Finished Sq Ft:
3,107
Postal Code:
209
Year Built:
2017
Schools
Interior
Appliances
Bar Fridge, Built- In Refrigerator, Central Air Conditioner, Dishwasher, Double Oven, Garage Control(s), Garburator, Gas Stove, Microwave, Range Hood, Refrigerator, See Remarks, Wall/ Window Air Conditioner, Warming Drawer, Washer/ Dryer, Window Coverings, Wine Refrigerator
Bathrooms Full
3
Bathrooms Half
1
Laundry Features
Laundry Room, Sink
Pets Allowed
Restrictions, Yes
Exterior
Exterior Features
Balcony, Barbecue, B B Q gas line, Built-in Barbecue, Courtyard, Fire Pit, Lighting, Outdoor Grill, Outdoor Kitchen, Private Entrance
Parking Features
Heated Garage, Owned, Parkade, Secured, Stall, Titled, Underground
Parking Total
3
Patio And Porch Features
Awning(s), Balcony(s), Deck, Patio, Rooftop Patio, Wrap Around
Roof
Rubber
Stories Total
8
Financial
Map
Contact Us
Mortgage Calculator
Similar Listings Nearby
- 1401, 837 2 Avenue SW
Calgary, AB$4,300,000
0.64 miles away
- 214 11 Avenue SE
Calgary, AB$3,000,000
1.69 miles away
- 912 Memorial Drive NW
Calgary, AB$2,750,000
0.51 miles away
- 1, 912 Memorial Drive NW
Calgary, AB$2,750,000
0.51 miles away


1701, 1234 5 Avenue NW
Calgary, AB
LIGHTBOX-IMAGES









































































































