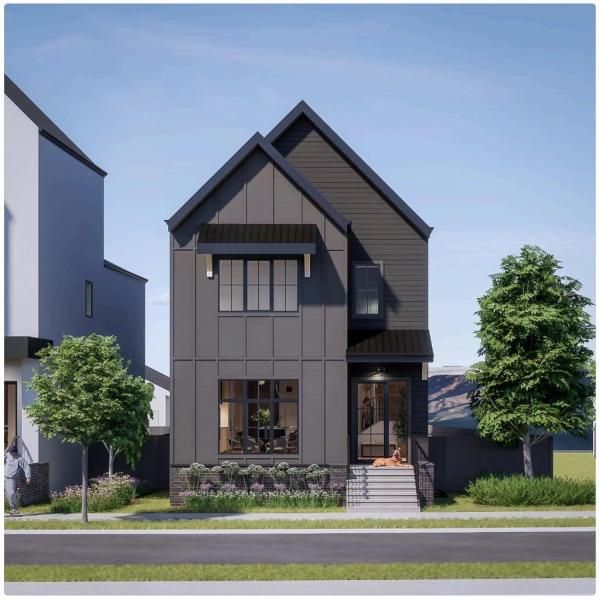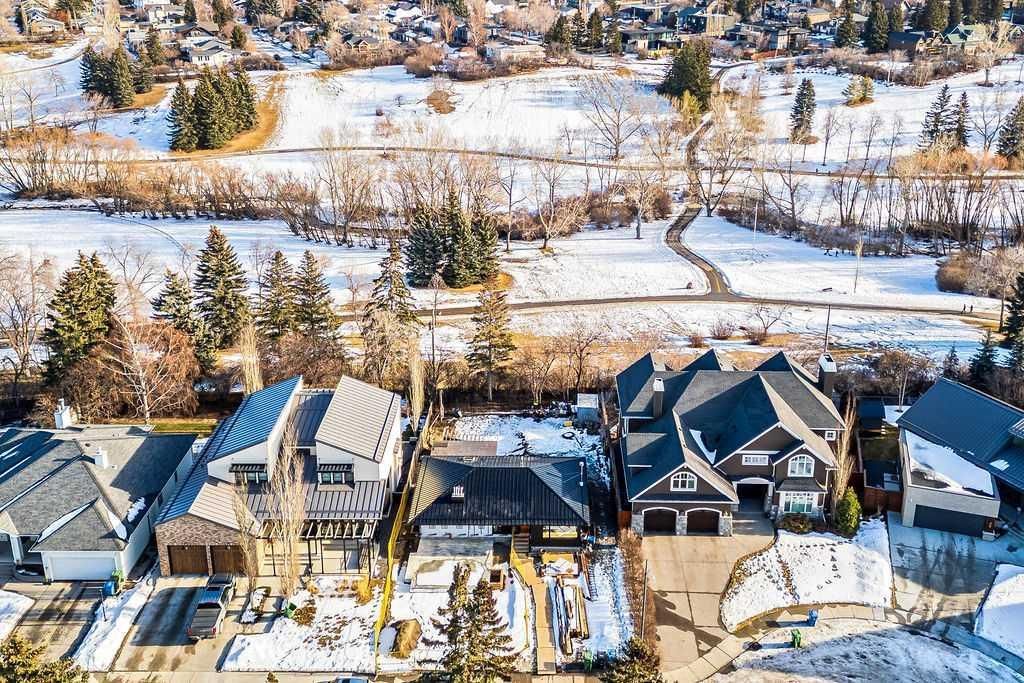**OPEN HOUSE SATURDAY &' SUNDAY, APRIL 27TH &' 28TH 1-3 PM** *VISIT MULTIMEDIA LINK FOR FULL DETAILS &' FLOORPLANS!* MOVE-IN READY &' BRAND-NEW, this semi-detached infill with 2-BEDROOM LEGAL BASEMENT SUITE represents a rare opportunity for a luxury 4-BEDROOM residence with excellent income potential! This property is perfect for investors or savvy homeowners who appreciate a fantastic location like Inglewood. Located just a block from all the shops, restaurants, coffee shops, and amenities that 9th Ave offers, this location is a mere 5-minute walk from the river pathways and less than 30 minutes to downtown Stampede Park and the Saddledome. Quite simply, you won’t find a better inner-city location than this! Professionally built by Professional Custom Homes, with interior design by Erin Gasparini Interior Design, this property boasts a clean and fresh interior. The upper unit features 4 beds plus a den/flex space and 3.5 baths over 3 levels, with upscale finishings including wide plank engineered hardwood floors, custom cabinetry, quartz countertops including a 10-ft waterfall island, Jenn-Air appliance package, modern tile, black hardware and plumbing fixtures, lacquered MDF closet shelving, and more. The second floor features 3 beds/2 full baths PLUS a DEN/FLEX space. The entire 3rd level is devoted to the PRIMARY SUITE with a private balcony, fireplace, and SPA-LIKE ENSUITE. Accessible by a private entrance with its own lower patio, the 2 bedroom, 2-bathroom LEGAL BASEMENT SUITE features in-floor heat, luxury vinyl plank flooring, custom cabinetry, quartz counters including a waterfall island, Samsung Appliances, and more. A timeless brick and Hardie board exterior, landscaping package, rough-in for A/C, a double detached garage and the 1-2-5-10-Year Alberta New Home Warranty Program complete this property. **Please note that this home is nearing completion and is estimated to be completed within the next few weeks. Both sides are available for sale independently or as a package.
Property Details
Price:
$1,249,900
MLS #:
A2125705
Status:
Active
Beds:
6
Baths:
6
Address:
1407 10 Avenue SE
Type:
Single Family
Subtype:
Semi Detached (Half Duplex)
Subdivision:
Inglewood
City:
Calgary
Listed Date:
Apr 27, 2024
Province:
AB
Finished Sq Ft:
2,266
Postal Code:
201
Lot Size:
2,707 sqft / 0.06 acres (approx)
Year Built:
2024
Schools
Interior
Appliances
Dishwasher, Gas Stove, Microwave, Range Hood, Refrigerator, See Remarks
Basement
Separate/ Exterior Entry, Full, Suite
Bathrooms Full
5
Bathrooms Half
1
Laundry Features
Laundry Room, Multiple Locations
Exterior
Exterior Features
Private Entrance, Private Yard
Lot Features
Back Lane, Back Yard, Interior Lot, Rectangular Lot
Parking Features
Double Garage Detached
Parking Total
2
Patio And Porch Features
Balcony(s), Deck, Patio
Roof
Asphalt, Flat Torch Membrane
Financial
Map
Contact Us
Mortgage Calculator
Similar Listings Nearby
- 330 Normandy Drive SW
Calgary, AB$1,608,000
4.32 miles away
- 524 23 Avenue SW
Calgary, AB$1,599,900
1.83 miles away
- 117 Cumberland Drive NW
Calgary, AB$1,599,900
4.01 miles away
- 2226 8 Street NE
Calgary, AB$1,599,888
2.36 miles away
- 2119 28 Avenue SW
Calgary, AB$1,590,000
3.49 miles away
- 1725 23 Avenue NW
Calgary, AB$1,589,800
3.81 miles away
- 215 2 Avenue NE
Calgary, AB$1,575,000
1.57 miles away
- 2316 9 Avenue NW
Calgary, AB$1,499,999
3.93 miles away
- 20 Cambridge Place NW
Calgary, AB$1,499,000
3.50 miles away
- 3940 1A Street SW
Calgary, AB$1,499,000
2.06 miles away


1407 10 Avenue SE
Calgary, AB
LIGHTBOX-IMAGES






























































































