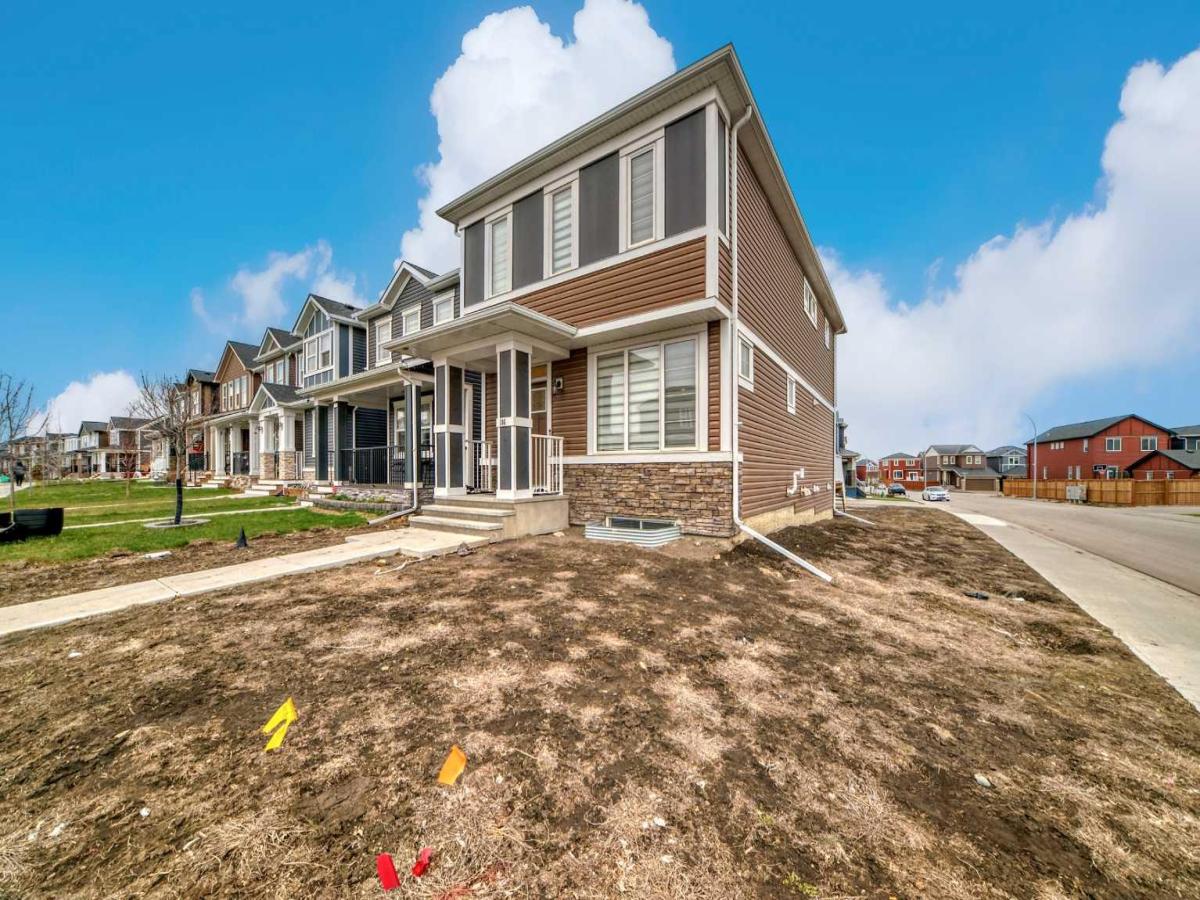This two storey laned home on a corner lot with a SIDE ENTRANCE beautifully built in 2019 by Trico Homes in the community of Evanston. This two storey laned home features a main floor with 9ft ceilings, vinyl plank flooring throughout, kitchen with stainless steel appliance package, granite countertops, side wall pantry, and island with flush eating bar. Front living room and rear dining nook with a rear mudroom and access to a deck. The upper level features the large master bedroom with walk-in closet and 5pc ensuite including double sinks with granite counters and bath/shower combo. Two other bedrooms, full bathroom with granite counters, central bonus room and upper floor laundry. The basement is unfinished with roughed-in plumbing and 9ft ceilings awaiting your personal touches. Book you private viewing today with your favorite realtor.
Property Details
Price:
$674,900
MLS #:
A2128971
Status:
Pending
Beds:
3
Baths:
3
Address:
106 EVANSCREST Park
Type:
Single Family
Subtype:
Detached
Subdivision:
Evanston
City:
Calgary
Listed Date:
May 4, 2024
Province:
AB
Finished Sq Ft:
1,722
Postal Code:
312
Lot Size:
5,016 sqft / 0.12 acres (approx)
Year Built:
2019
Schools
Interior
Appliances
Dishwasher, Dryer, Electric Stove, Microwave, Refrigerator, Washer, Window Coverings
Basement
Separate/ Exterior Entry, Full, Walk- Up To Grade
Bathrooms Full
2
Bathrooms Half
1
Laundry Features
Laundry Room
Exterior
Exterior Features
Playground, Private Entrance, Private Yard
Lot Features
Corner Lot, Street Lighting
Parking Features
Off Street, Parking Pad
Parking Total
2
Patio And Porch Features
Deck, Front Porch
Roof
Asphalt Shingle
Financial
Map
Contact Us
Mortgage Calculator
Similar Listings Nearby
- 246 Evanspark Circle NW
Calgary, AB$875,000
0.91 miles away
- 182 Evanspark Circle NW
Calgary, AB$869,900
0.81 miles away
- 90 Howse Common NE
Calgary, AB$864,900
1.98 miles away
- 77 Calhoun Crescent NE
Calgary, AB$858,786
2.37 miles away
- 312 Calhoun Common NE
Calgary, AB$858,000
2.52 miles away
- 140 Edgebrook Circle NW
Calgary, AB$850,000
3.31 miles away
- 134 Panorama Hills View NW
Calgary, AB$849,999
2.16 miles away
- 199 Lucas Close NW
Calgary, AB$849,900
1.41 miles away
- 114 Sherwood Mews NW
Calgary, AB$849,900
2.60 miles away
- 36 Carringvue Passage NW
Calgary, AB$849,900
1.30 miles away


106 EVANSCREST Park
Calgary, AB
LIGHTBOX-IMAGES











