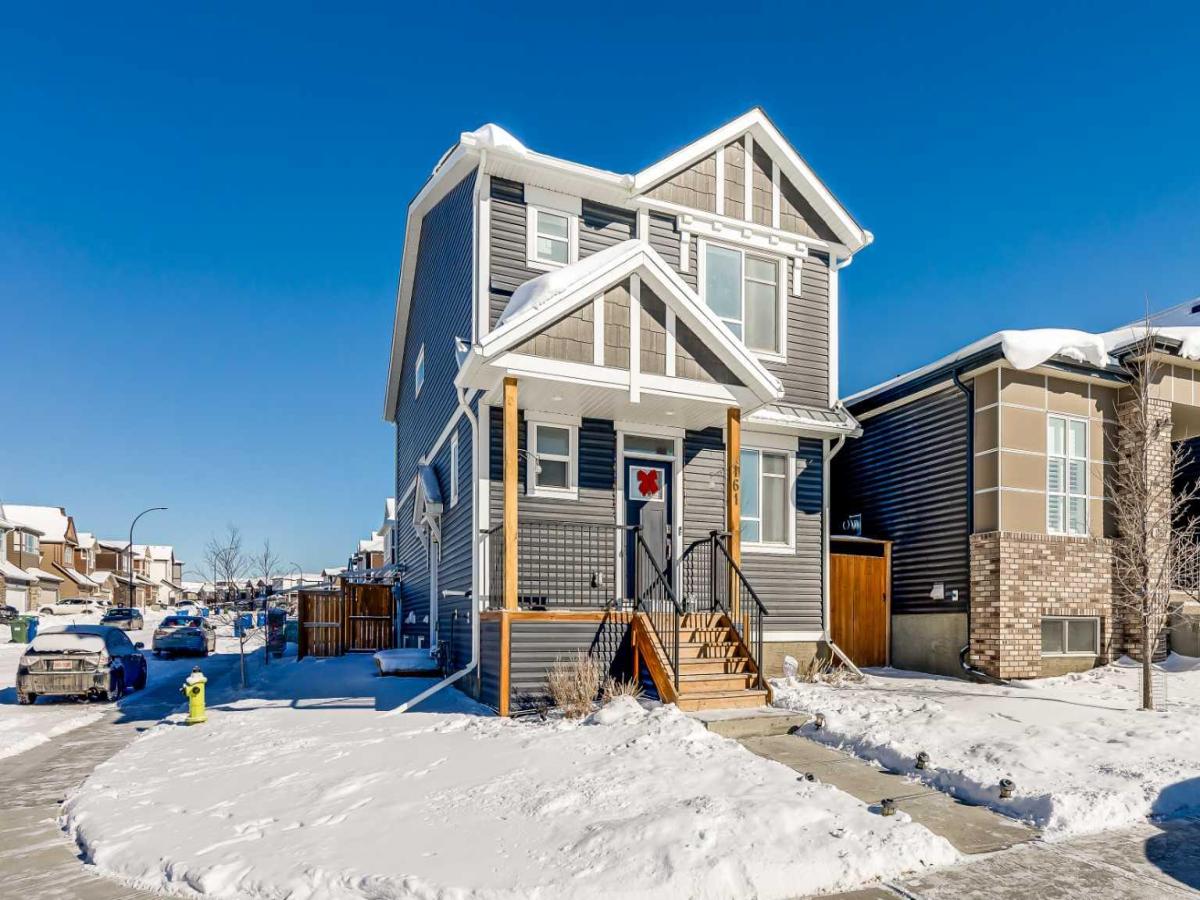BRAND-NEW 3-bed/2.5-bath 1450+ SQFT semi-detached home STEPS TO THE POND in lovely community of Carrington! Welcome to this elegant home that comes with all of the premium features you could need like an open-concept floor plan, large eat-at kitchen island with QUARTZ COUNTERS, front porch and BACK DECK, all new stainless-steel appliances and ELECTRIC FIREPLACE! Walk up to your inviting front porch and enter into the open-concept main floor. This floor has vinyl flooring throughout, large windows to let in a lot of natural light and lots of storage available for all your winter gear. The living room has a cozy electric fireplace and opens nicely into the gourmet kitchen. Most striking is the spacious island with quartz counters giving lots of space for preparing food and casual meals. Additionally, there are all new stainless-steel appliances including a dishwasher and gas stove, and tons of cabinet space. Moving into the dining room which has been conveniently placed next to a large window and can seat at least 6-8 people, perfect for dinner parties and holidays! On this floor is also a 2pc powder room for guests and a back door for access into the yard. Heading upstairs, you will find a generously sized master bedroom complete with all of the bells and whistles like a walk-in closet, and a 4pc full ensuite bath. Across the hall there is an additional 2 bedrooms, another full 4pc bath to share and laundry on the upper level to finish off the upper level. The back door opens onto a solidly-built back deck, which is begging for some summer BBQs and a FULLY-FENCED IN, PRIVATE YARD that is perfect for gardening or DOG-LOVERS! At the end of the yard is a DOUBLE DETACHED GARAGE with access through the PAVED BACK LANE to complete the home. The location here is A DREAM! You are ACROSS FROM CARRINGSBY LAKE in the front, and CARRINGTON POND in the back! Not only that, proximity to many more places to enjoy nature and catch some rays including ROTARY-MATTAMY Walking/Biking Path, Carringsby Park, Slides Playground, Livingston West Ponds, Carrington Playground and many more. PLUS, lots of amenities in the community like No Frills Grocery, Gas, Convenience, Restaurants & Dining or Retail Shopping at the nearby Cross Iron Mills (10 MIN DRIVE). Jumping in the car: Downtown is a 22 MIN drive away (23.2KM), Airport is 15 MIN (13.8KM), and Banff is 1 HR 19 MIN (132KM).
Property Details
Price:
$595,000
MLS #:
A2120266
Status:
Pending
Beds:
3
Baths:
3
Address:
1054 Carrington Boulevard NW
Type:
Single Family
Subtype:
Semi Detached (Half Duplex)
Subdivision:
Carrington
City:
Calgary
Listed Date:
Apr 11, 2024
Province:
AB
Finished Sq Ft:
1,453
Postal Code:
318
Lot Size:
2,691 sqft / 0.06 acres (approx)
Year Built:
2020
Schools
Interior
Appliances
Dishwasher, Dryer, Electric Stove, Garage Control(s), Refrigerator, Washer, Window Coverings
Basement
Full, Unfinished
Bathrooms Full
2
Bathrooms Half
1
Laundry Features
In Unit, Upper Level
Exterior
Exterior Features
Private Yard
Lot Features
Back Lane, Back Yard, Creek/ River/ Stream/ Pond, Dog Run Fenced In, Lake
Parking Features
Double Garage Detached
Parking Total
3
Patio And Porch Features
Deck, Front Porch
Roof
Asphalt Shingle
Financial
Map
Contact Us
Mortgage Calculator
Similar Listings Nearby
- 200 Nolanfield Way NW
Calgary, AB$769,900
3.14 miles away
- 67 Nolancrest Rise NW
Calgary, AB$765,000
3.41 miles away
- 332 Calhoun Common NE
Calgary, AB$761,800
1.61 miles away
- 229 Evanspark Gardens NW
Calgary, AB$759,900
1.35 miles away
- 161 Lucas Crescent NW
Calgary, AB$750,000
0.47 miles away
- 159 Evanscove Heights NW
Calgary, AB$749,900
1.46 miles away
- 145 Herron Rise NE
Calgary, AB$749,800
1.58 miles away
- 29 Panora View NW
Calgary, AB$749,786
0.83 miles away
- 44 Edgeridge Way NW
Calgary, AB$749,000
4.29 miles away
- 158 Evanscove Circle NW
Calgary, AB$749,000
1.59 miles away


1054 Carrington Boulevard NW
Calgary, AB
LIGHTBOX-IMAGES











































































































































































































































































































































































































