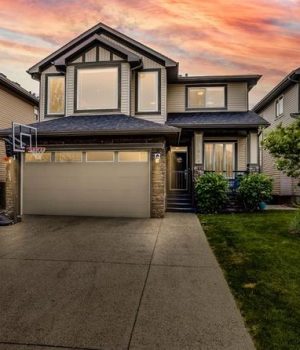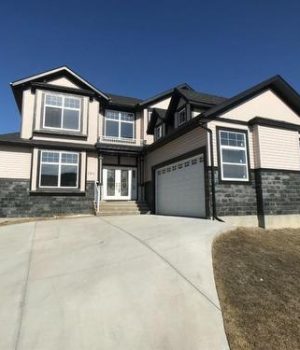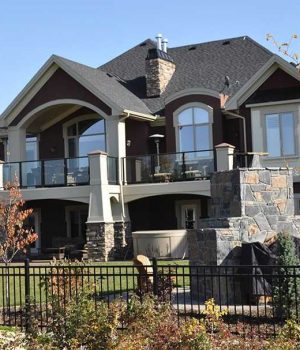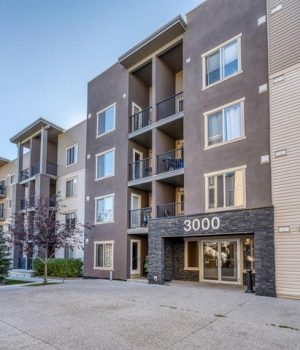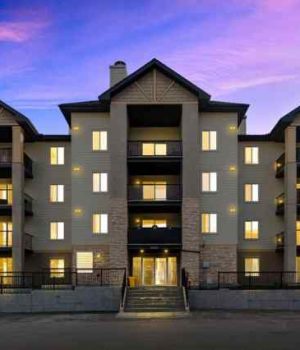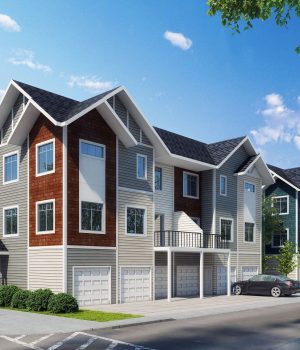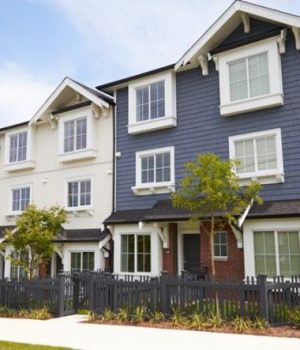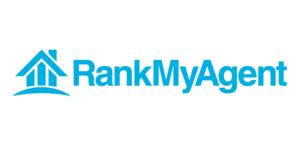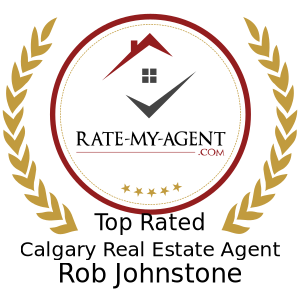What’s Your Home Worth?
In Today’s Market, it’s important to have your Home priced right.*
Airdrie
Airdrie is a city in Alberta, Canada within the Calgary Region. It is located north of Calgary within the Calgary–Edmonton Corridor at the intersection of Queen Elizabeth II Highway (Highway 2) and Highway 567.
The City of Airdrie is part of the Calgary census metropolitan area and a member municipality of the Calgary Metropolitan Region Board (CMRB). The city is surrounded by Rocky View County.


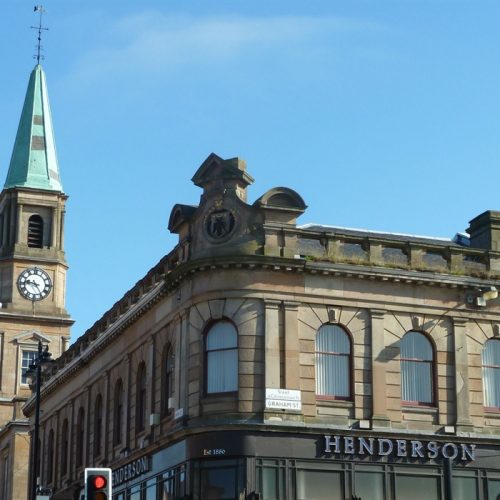

Airdrie Homes For Sale
Click to find Airdrie Houses for Sale by Quadrant
In Today’s Market, it’s more important than ever to have your Home priced right.
We present you with Calgary Real Estate Board annual Forecasts.
Airdrie Condos For Sale
Click to find Airdrie Condos for Sale by Quadrant


HE EXPLAINS THE PROCESS – CALM, NO PRESSURE PLEASANT PERSON.
Firstly, I want to say I appreciate Rob. As our realtor, Rob did the research needed to price our house competitively and also secure us the best offer. He works hard to negotiate the best offer with other realtors. He explains the process, his marketing machine and how he evaluates your home’s potential to sell for the best price. On a more personal note, Rob is a very pleasant person with a calm, no pressure demeanor. I think this is very much needed during the stressful time of buying or selling a home. Friendly, responsive and most of all CALM is what clients need to navigate the choppy waters of real estate negotiations. All in all, I recommend Rob as one of the top realtors in Calgary. Mitch Reynolds (MBA)
Find What You Want
Airdrie Communities
Search all Airdrie Real Estate and Homes for Sale in all Airdrie, Airdrie New Listings are sorted to the top. Results are updated hourly from the Airdrie MLS.

