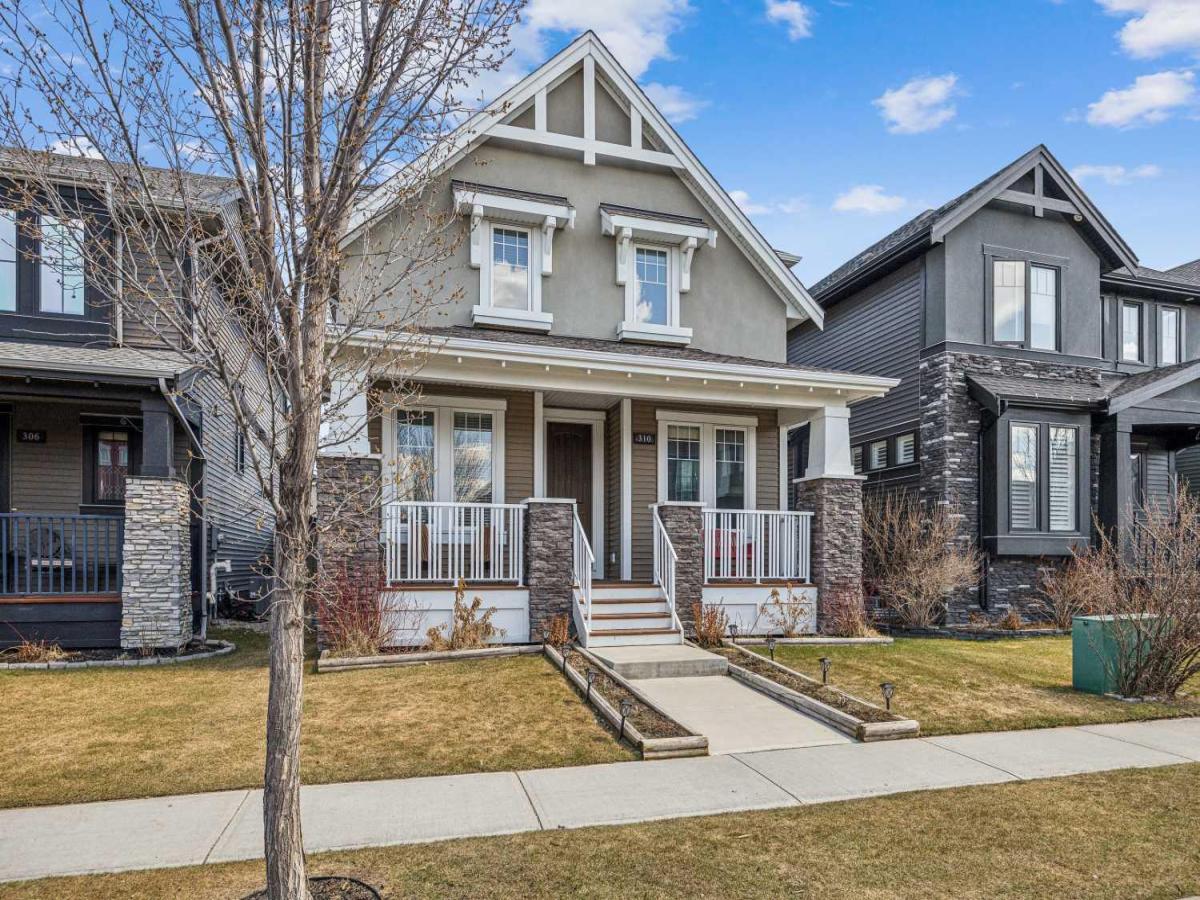Rare opportunity to own this incredible Vesta home is located in one of Airdrie''s most desired communities. With over 2,878 sqft of developed living space, this home features 4 bedrooms, 3.5 bathrooms, bonus room, and fully developed basement. Enter through the custom-designed front door, the home welcomes with open-concept floor plan with 9-foot ceilings and gleaming hardwood floors throughout the main level. The den featuring a French door is ideal for a home office, study room, or hobby room. The kitchen boasts classic cabinetry with a chimney-style hood fan, a gas stove, built-in microwave, and the dishwasher &' refrigerator were replaced 6 months ago. Gorgeous backsplash tiles, granite countertops, center island with breakfast nook. The dining area comfortably accommodates a large table, and a mudroom leads to the backyard. The spacious living room features a gas fireplace and large east-facing windows overlooking the backyard, with additional windows on the south and north sides to flood the space with natural light. Step out onto the deck for alfresco lunch or BBQ dinner. The laundry room with newer washer &' dryer (2022), cabinets, windows, and a half bath completes the main level. Iron-railed staircase to the upstairs, all carpets have been replaced to 50oz fluffy carpet 2yrs ago. You will find a bonus room for family gatherings, two spacious bedrooms, shared main bathroom, and the primary bedroom with vaulted ceiling, walk-in closet, and an ensuite bathroom with a glass shower booth, soaker tub, and double sink with granite countertop. The fully developed basement was recently completed with 9-foot ceilings, huge entertaining area, fourth bedroom, and 4pc full bathroom. The entire home was freshly painted 2yrs ago, yet still in good condition. Oversized detached double garage, front porch, paved back alley, and proximity to parks, pathways, playgrounds, schools, shopping centers, and major roads. Don''t miss out on this wonderful opportunity! ACT QUICK BEFORE IT’S GONE!!!
Property Details
Price:
$729,900
MLS #:
A2126354
Status:
Active
Beds:
4
Baths:
4
Address:
310 Cooperstown Common SW
Type:
Single Family
Subtype:
Detached
Subdivision:
Coopers Crossing
City:
Airdrie
Listed Date:
Apr 26, 2024
Province:
AB
Finished Sq Ft:
2,018
Postal Code:
422
Lot Size:
4,039 sqft / 0.09 acres (approx)
Year Built:
2013
Schools
Interior
Appliances
Dishwasher, Dryer, Garage Control(s), Gas Stove, Microwave, Refrigerator, Washer, Window Coverings
Basement
Finished, Full
Bathrooms Full
3
Bathrooms Half
1
Laundry Features
Main Level
Exterior
Exterior Features
Private Yard
Lot Features
Back Lane, Back Yard, Front Yard, Landscaped
Parking Features
Double Garage Detached
Parking Total
4
Patio And Porch Features
Deck, Front Porch
Roof
Asphalt Shingle
Financial
Map
Contact Us
Mortgage Calculator
Similar Listings Nearby
- 78 Bayview Circle SW
Airdrie, AB$945,000
1.15 miles away
- 2621 Coopers Circle SW
Airdrie, AB$939,900
0.45 miles away
- 146 Canoe Crescent SW
Airdrie, AB$935,000
1.82 miles away
- 1762 Baywater Street SW
Airdrie, AB$889,000
1.08 miles away
- 1651 Baywater Street SW
Airdrie, AB$869,900
1.27 miles away
- 234 Canoe Square SW
Airdrie, AB$860,000
1.91 miles away
- 41 Ravenskirk Close SE
Airdrie, AB$839,000
1.98 miles away
- 932 Langholm Drive SE
Airdrie, AB$829,644
1.89 miles away
- 15 Midgrove Drive SW
Airdrie, AB$799,999
1.47 miles away
- 612 Windrow Manor SW
Airdrie, AB$799,900
0.89 miles away


310 Cooperstown Common SW
Airdrie, AB
LIGHTBOX-IMAGES
































































